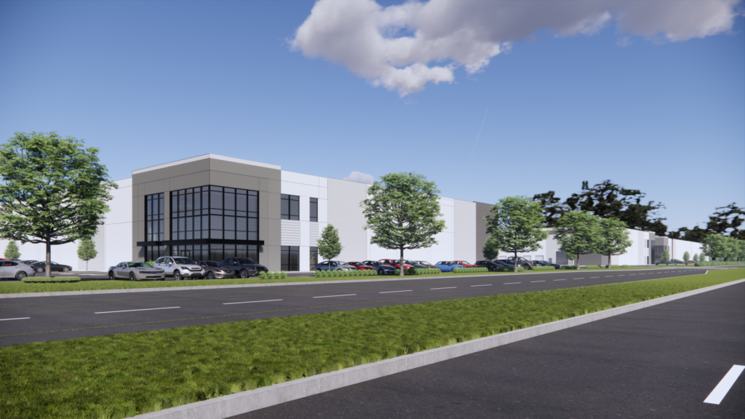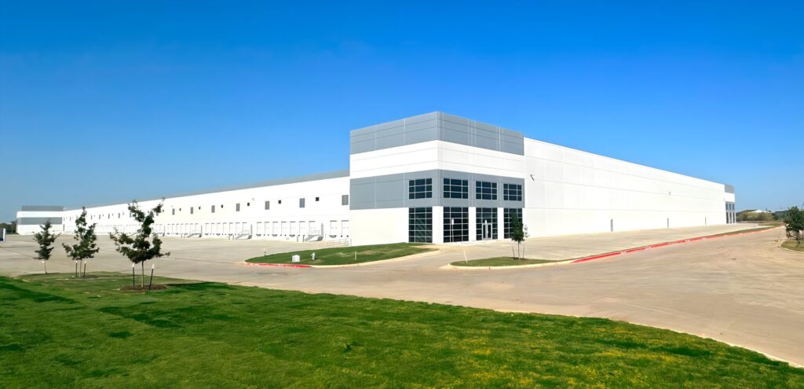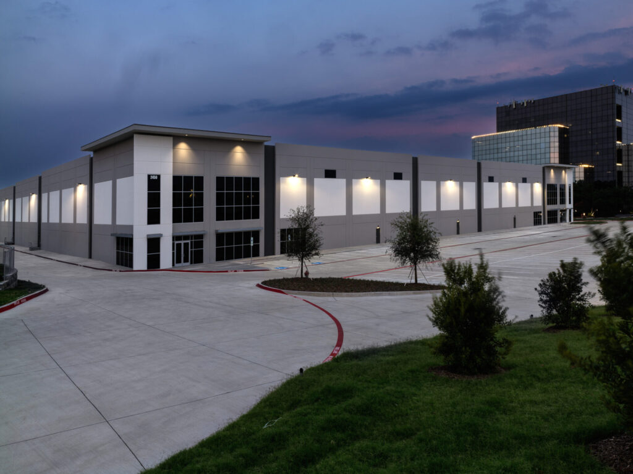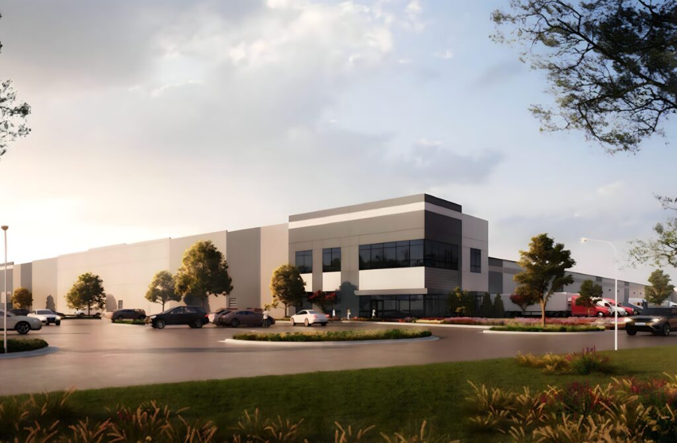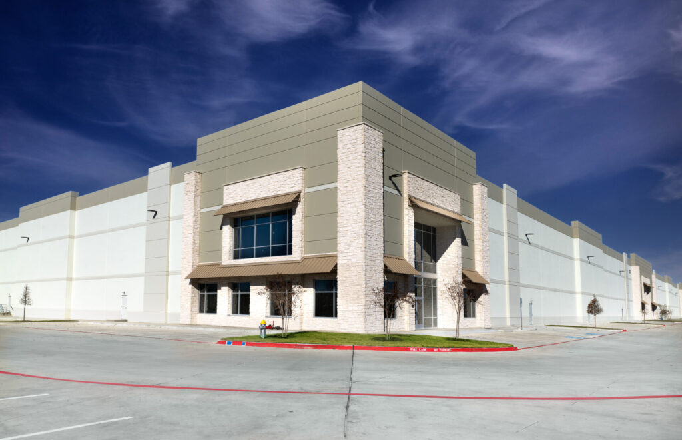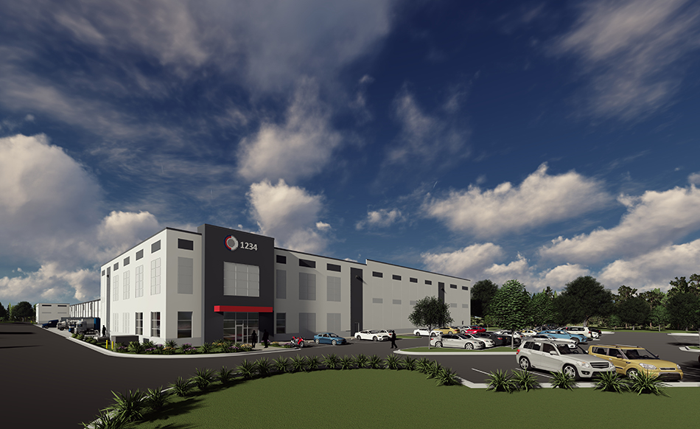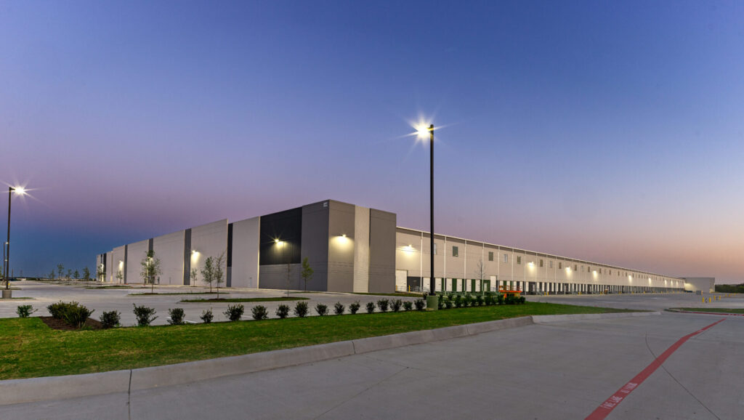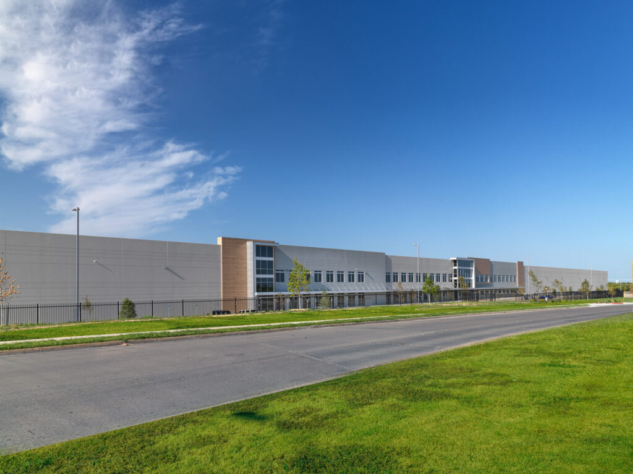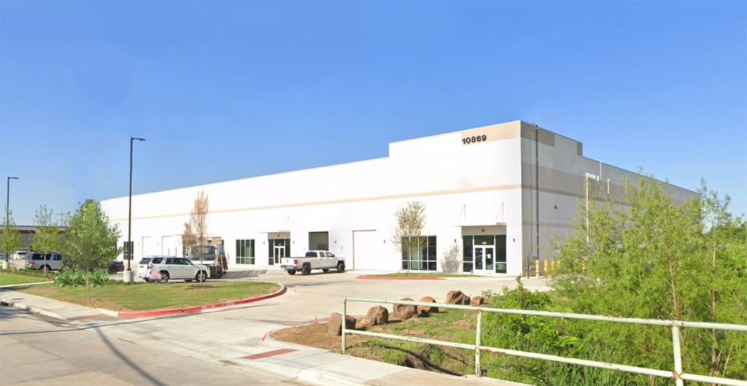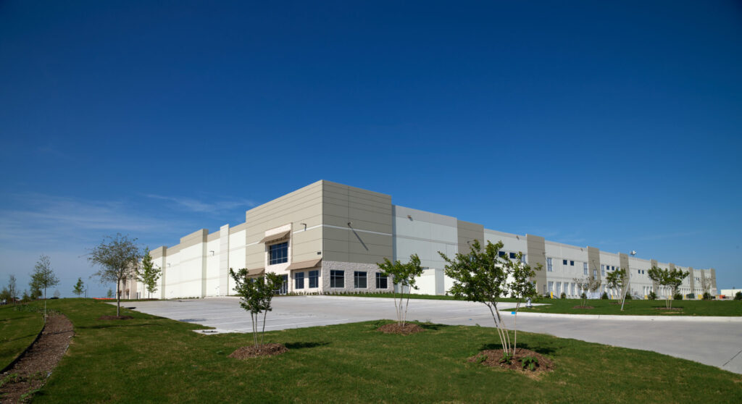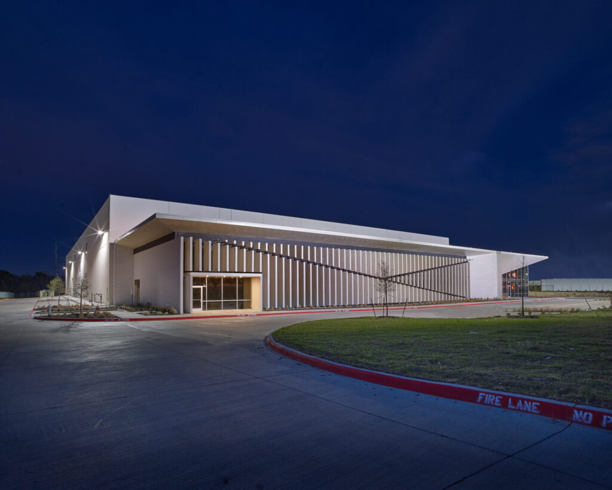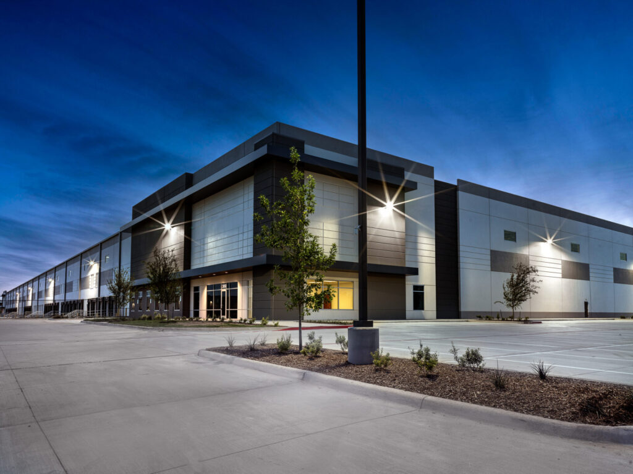The Air CargoCentre™ III and AirFreight & LogisticsCentres™ complex at Dallas / Fort Worth International Airport includes the 116,000 SF Air CargoCentre™ III and AirFreight & LogisticsCentres™ 1, 2 and 3 (sized 114,000, 113,000 and 54,000 SF respectively)
A key feature of the Air CargoCentre™ design is that it will support parking for three Boeing 747-400F or two Airbus A380 aircraft. No other airport in the United States has a cargo facility that was specifically designed to accommodate the A380. Air CargoCentre™ III also features a 125-foot clear span bay for material handling, with mezzanines at both entrances.
The AirFreight & LogisticsCentres™ are designed to support single or multiple third-party logistics providers and shippers. The buildings have access to the aircraft apron area via a security gate that is manned 24 hours per day, seven days per week. This integrates the complex with the airfield, without having the buildings inside the secured area themselves. This design will increase operational efficiencies while reducing truck traffic and congestion at the airport. A 300-foot blast fence protects Airfreight & LogisticsCentre™ 3.
The CargoCentre™ III and AirFreight & LogisticsCentres™ complex was constructed at the intersection of two runways in one of the busiest airports in the country, with an active air cargo facility on the third border of the tract. This setting necessitated creative construction methodology in response to a wide range of safety, environmental and security challenges.
Federal regulations for environmental compliance mandate exacting standards for controlling and cleaning storm water run-off. As a result, the complex includes two underground oil / water separators. Each separator is 40 feet long with a 20,000 gallon capacity, and is designed to clean storm water run-off after it flows through the retention ponds. Each retention pond contains a multi-layer filter system of porous gravel and sand to initially screen contaminates prior to the water entering the oil / water separator filter system.
Special procedures were necessary during construction to ensure the safety of work crews, airline employees and passing cargo aircraft as well. The apron area for CargoCentre™ III lies directly adjacent to the taxiway for the fully operational CargoCentre™ II. Significant measures were necessary to ensure the safety of work crews and to protect taxiing aircraft from foreign object damage while this phase of the construction took place.
The AirFreight & LogisticsCentres™ lie outside the Airport Operating Area (the controlled portion of the airport where people have direct access to the aircraft, also called the “AOA”). These facilities have access to the AOA through a new security gate, which was incorporated into the airport’s fence during the complex’s construction. The gate is manned 24 hours per day, seven days per week with airport security personnel. To ensure the new security gate conformed with Department of Homeland Security regulatory requirements, it was equipped with positive control traffic security measures. By installing these traffic control mechanisms, the new LogisticsCentres™ were afforded a high level of efficient access to the AOA without residing within the secured area (thereby reducing the number of employees needing badges to enter the AOA), while maintaining the airport’s high level of security and meeting Homeland Security standards.
These were just some of the unique challenges presented by the location of this project. In spite of these challenges, Bob Moore Construction Company was able to maintain the demanding regulatory requirements of the various federal agencies and deliver a four-building complex that exceeded the developer’s expectations and positioned DFW Airport as one of the top international air cargo airports in the nation.
In April, 2006 Bob Moore Construction received the presitigous AGC Summit Award for Excellence in Industrial / Warehouse Construction for this remarkable project.


