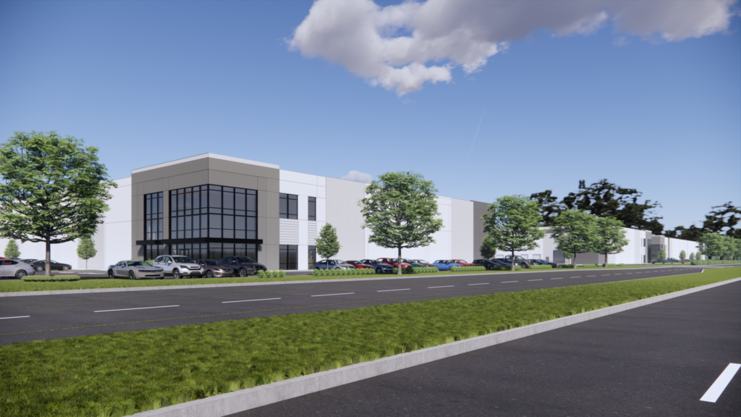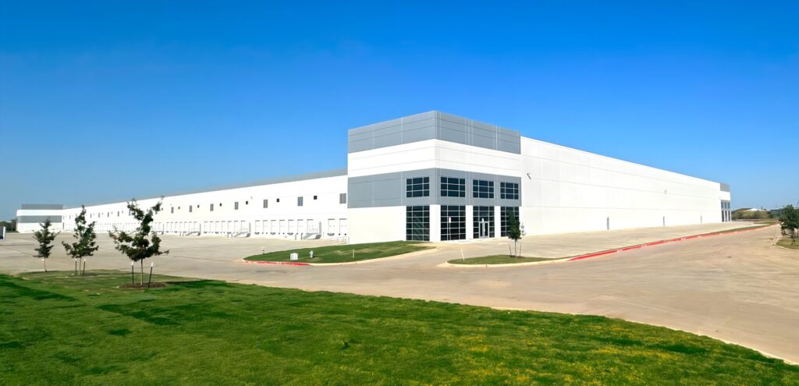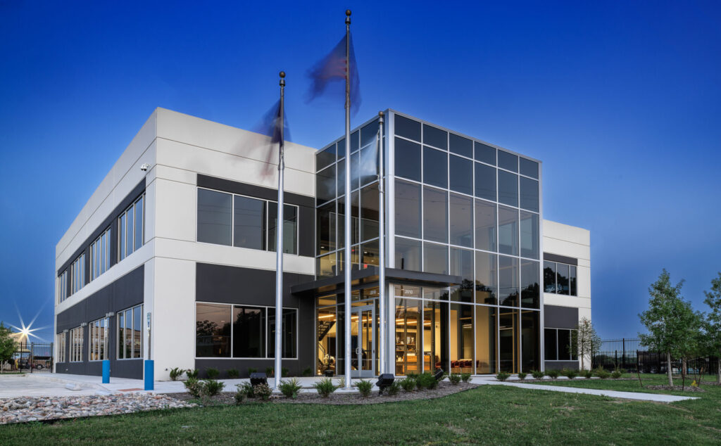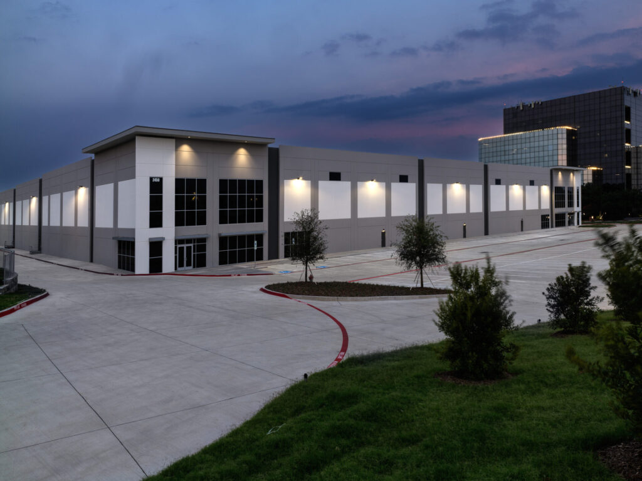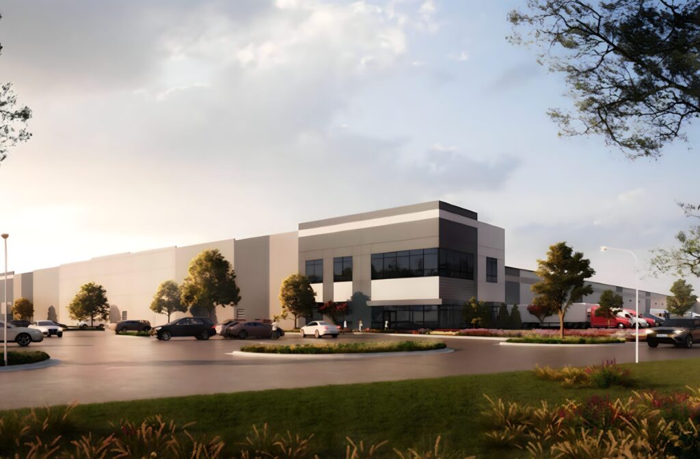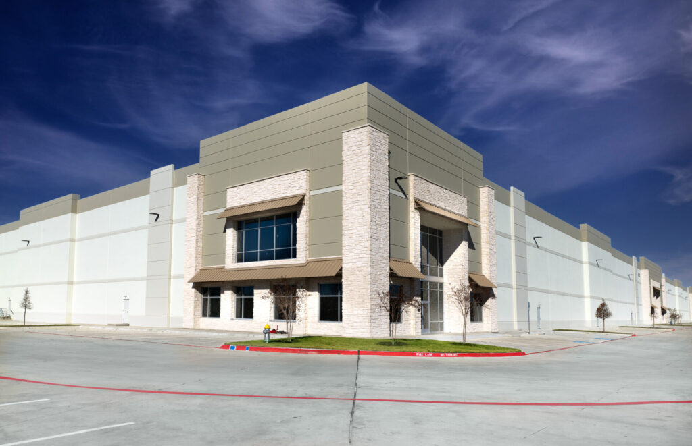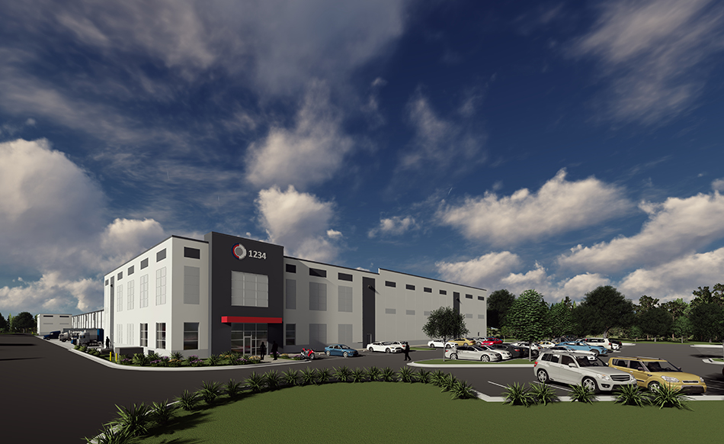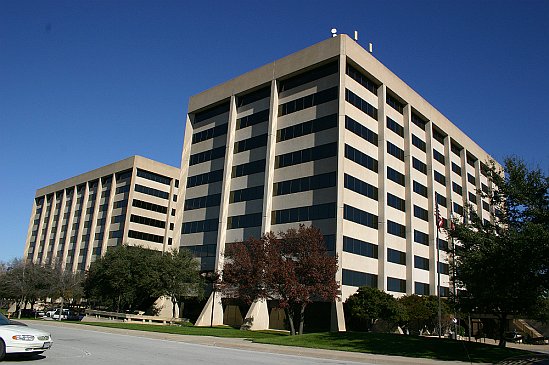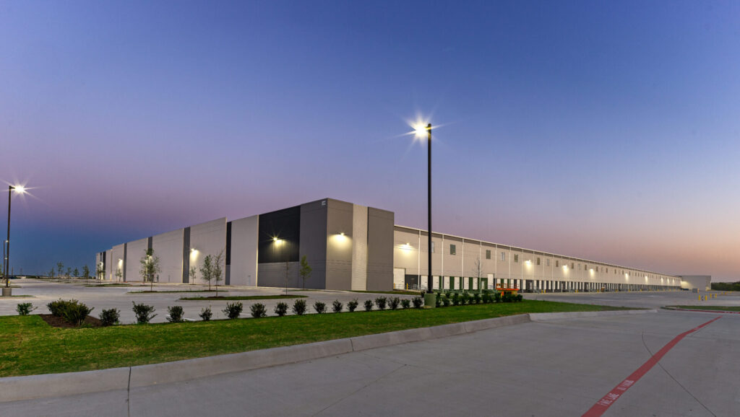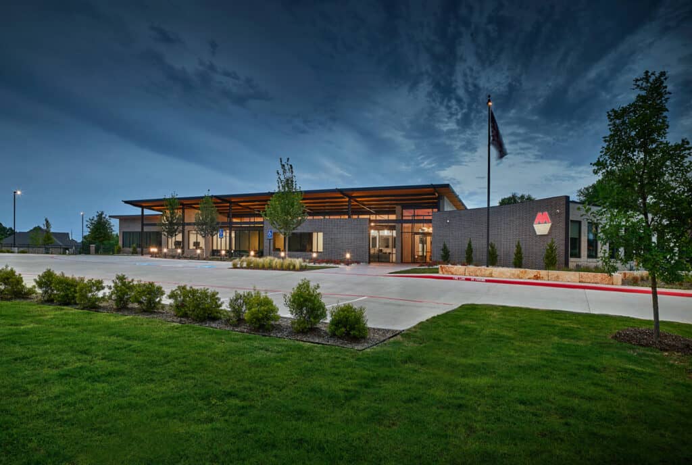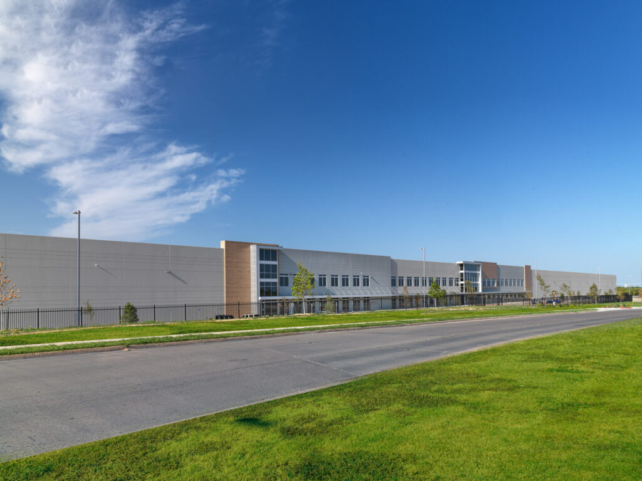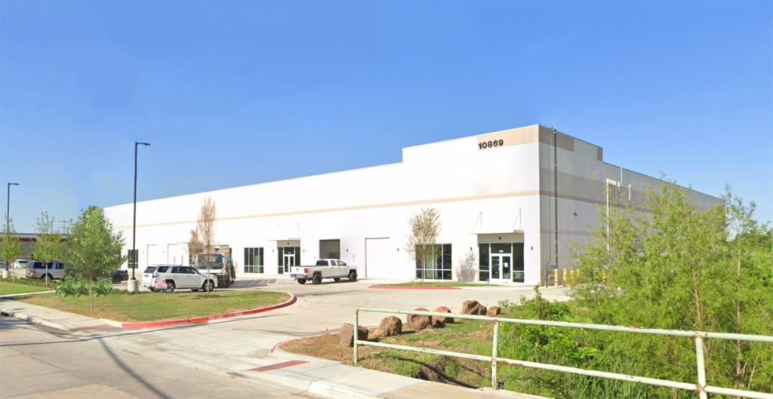Bob Moore Construction was the contractor for Chicken Express’s 89,581 SF cold storage warehouse / distribution center / office building along Interstate Highway I-35W in Burleson, Texas.
The new facility was constructed with tilt-up construction on three sides. The panels were created in varying heights and widths and finished in white and two shades of gray to create a more impactful look to the exterior. The main entrance way was built with an intricate pattern of thin tiltwall panels and covered with a metal canopy to provide a dramatic introduction to the facility. The fourth wall and freezer partitions for the freezer and cold dock area were created with insulated metal panels. The building features a 34′ clear height, energy-efficient zone light systems and ESFR double interlock pre-action fire sprinkler system.
The new building’s interior is separated into three areas:
The largest area is the 52,000 SF dry goods warehouse, which features nine loading docks and one forklift-ramp accessible door. 12′ Rite Hite ceiling fans support air flow and temperature moderation in the warehouse and clerestory windows provide natural light to the work space. The warehouse roof is covered with R-21 insulation.
The 30,000 SF cold storage area is comprised of an 11,000 SF -10° freezer, 6,400 SF 30° freezer, 4,500 SF 38° cooler and a spacious 40° cold storage dock. The storage dock and freezers are connected with a high speed door and the dock offers five loading doors with vertical hydraulic dock levelers to minimize condensation. Temperatures are controlled through a 104.7 ton Freon Refrigeration System that is managed through a web-based control panel, and the sub-freezing areas are wired with Protecto wiring. Beneath the freezer floor is a glycol warming system to keep the ground beneath the slab from freezing. The floor itself was poured Ductilcrete concrete, a special type of material that does not require expansion joints, making it ideal for use in freezer areas. The cold storage area roof is covered with R-40 insulation over the freezers and R-35 insulation over the rest.
The 8,000 SF office space is accessed through the building’s main entrance. It features a reception atrium space, conference room, offices and an employee breakroom. A second breakroom is provided for truck drivers’ use. The offices are finished with carpeting and accent paint on various office walls. Office doorways are aluminum and feature side lighting, which allows for more natural light to illuminate the work areas inside the offices.


