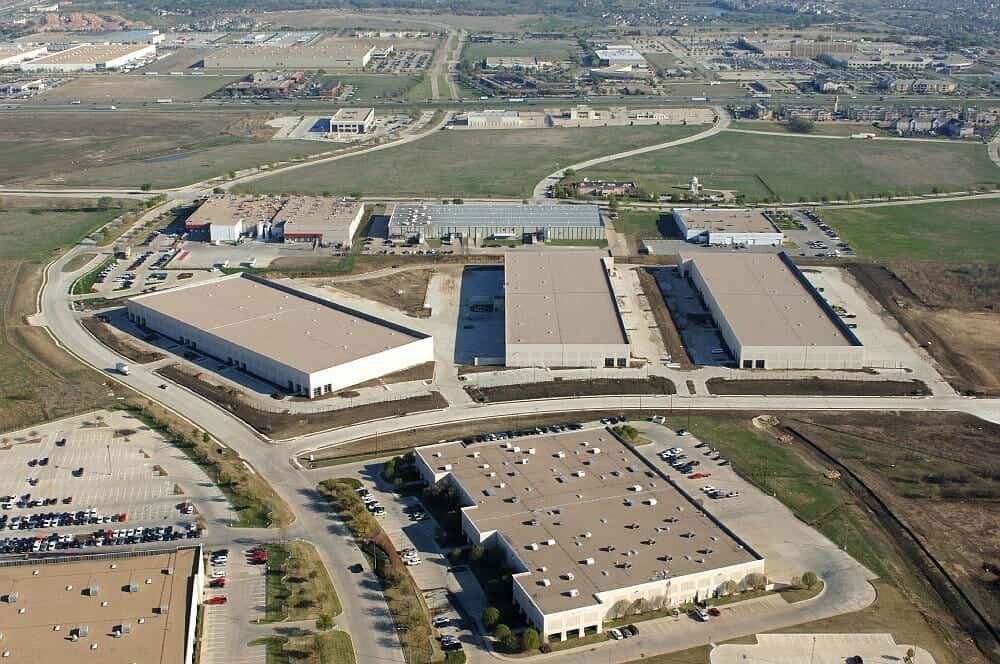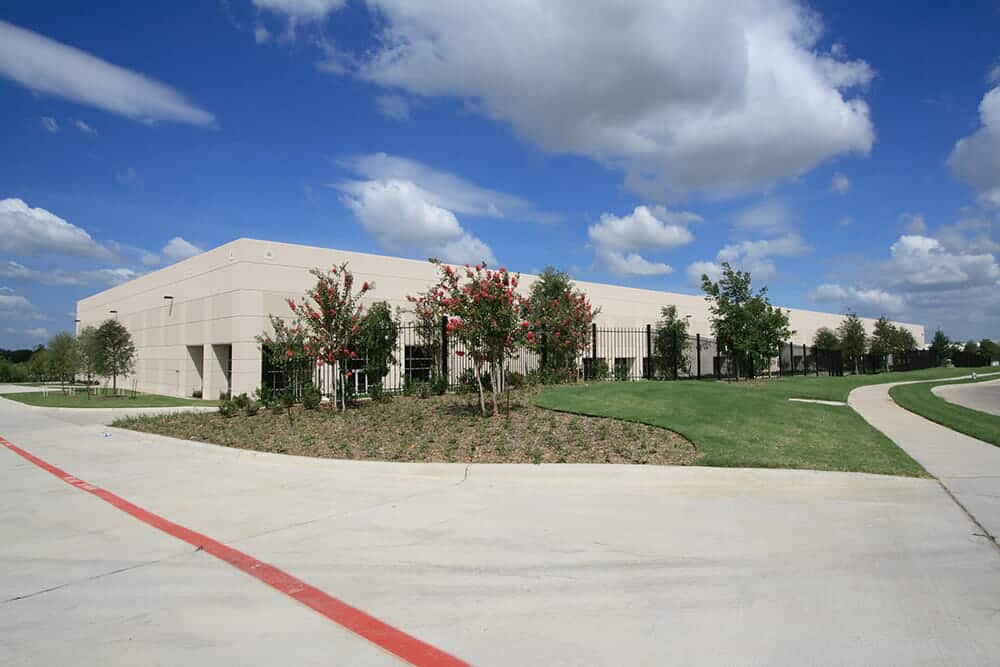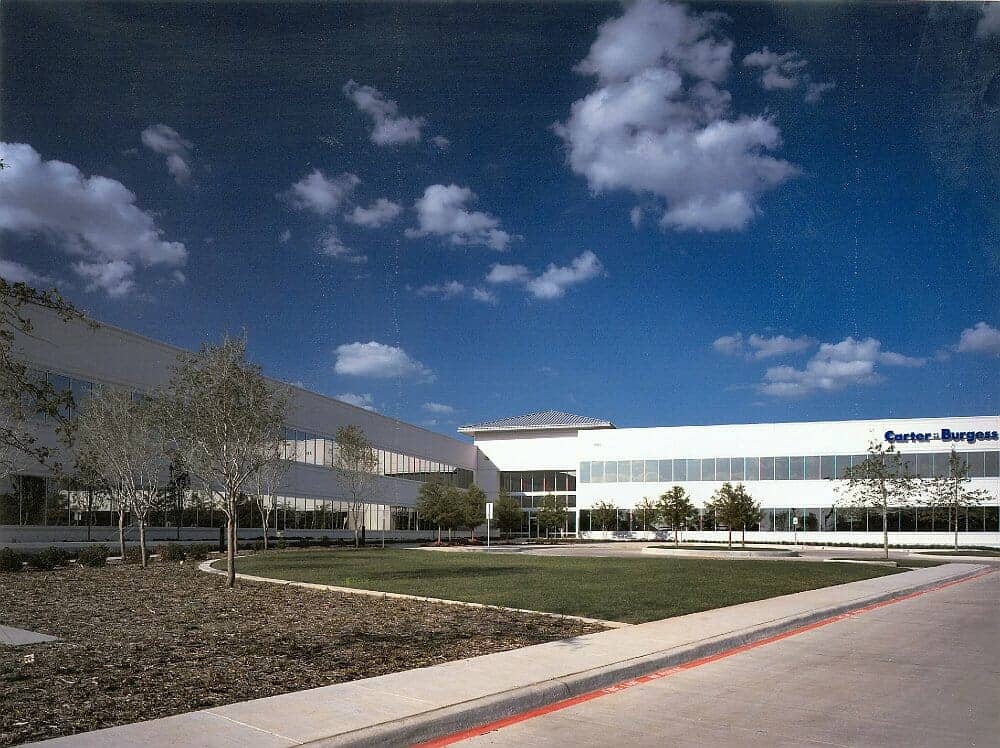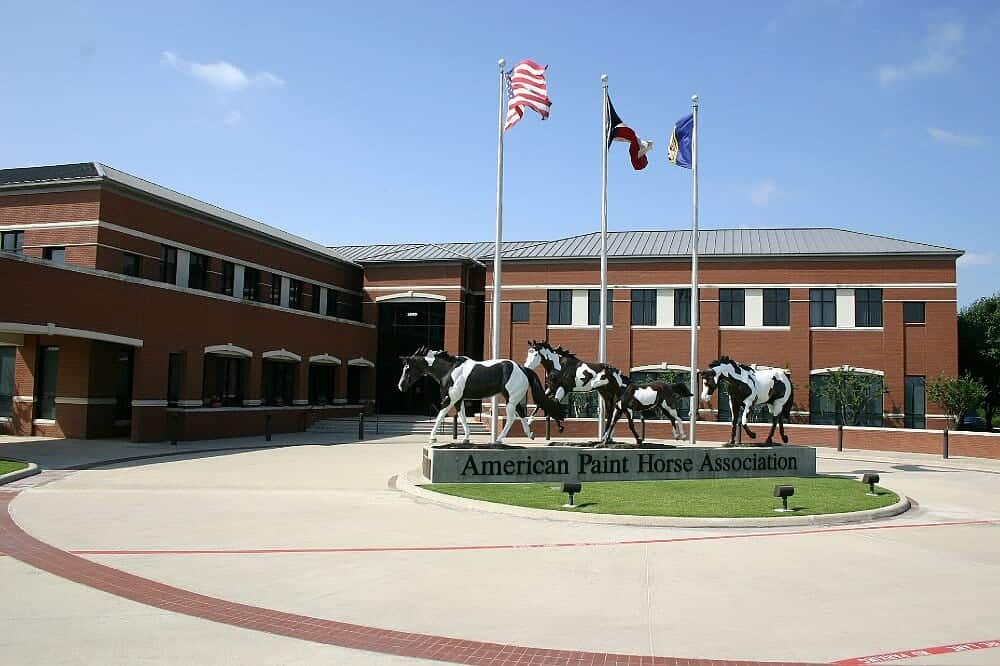Mercantile Center expanded its speculative space offerings with two new distribution centers, Mercantile Distribution Centers 5 and 6. Bob Moore Construction was general contractor and Hardy McCullah/MLM Architects was the architect for the project.
Each building is 94,000 SF and is designed to accomodate one to three tenants with separate entrances at the front corners and center. The warehouse space features a 28′ clear height, and the fire pump and electrical rooms are situated outside the building to increase the functional space inside. There are 20 9′ x 10′ truck bay doors (four foot elevation) to the warehouse space per building.
The buildings were constructed with tilt-up construction. They feature extensive glass on the front walls and are finished with a textured pattern and two-tone gray paint with a white accent line to match the high-end design standards of Mercantile Center. The buildings are located on a 15.2 acre site with extensive paving, including 531 parking spaces and 140-foot deep truck courts.
Mercantile Distribution Centers 5 and 6 are the 28th and 29th buildings and finish-outs Bob Moore Construction has successfully completed for Mercantile Partners in a relationship that has spanned over 25 years.






