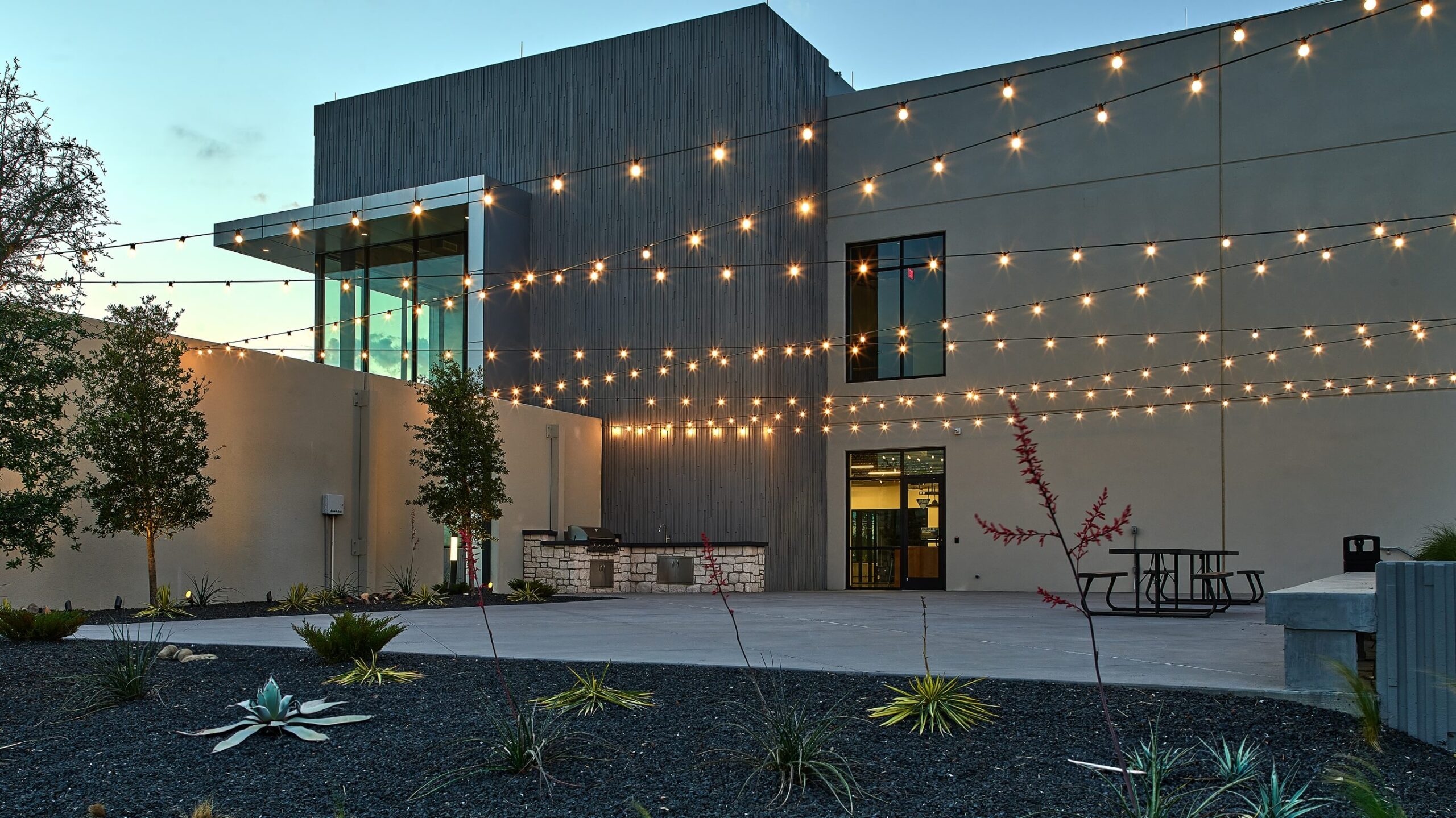For several years, Dallas and the surrounding area has been one of the nation’s leading hotbeds for real estate development and construction. Last summer, the Dallas Morning News reported that the Dallas-Fort Worth Metroplex was second in the nation just behind New York City in both commercial construction and residential construction, although the number of new construction projects had declined somewhat. But most experts agree that construction and real estate in the region is expected to stay strong and to continue leading the nation in the years to come.
Bob Moore Construction has been a leading construction company in the Dallas-Fort Worth region since 1946. Based centrally in the metroplex in Arlington, Bob Moore Construction serves as general contractor and design-build contractor on projects throughout the Dallas area, Texas, and the entire United States.
Dallas Office Building Construction: Bent Tree on the Parkway
Bent Tree on the Parkway is a class-a office building on Dallas North Tollway. Designed by Plan A Architecture for owner SHB Development, the 50,000 square-foot speculative office building will be capable of housing multiple businesses in the heart of Dallas.
Dallas Industrial Construction: First Pinnacle
First Pinnacle is a 598,400 SF two-building distribution center overlooking the Dallas skyline along Interstate 30. The buildings were constructed with tilt-up construction, with panels of varying heights providing a dramatic tiered look.
Building A provides 376,600 SF of space to tenant Dr. Pepper. It features four separate entrances that are finished with multiple earth tones and stone veneer. An ornate pattern of reveals, particularly at the entrances, add to the building’s exterior visual impact.
Building B provides 221,800 SF of cold-storage space to tenant Taylor Farms. To support the interior refrigeration systems used to store Taylor Farms’ cold foods, 70% of Building B’s walls feature thermal mass panels, or insulated tilt-up panels.
The building includes two separate entrances that are finished with multiple earth tones and stone veneer. An ornate pattern of reveals, particularly at the entrances, add to the building’s dramatic visual impact.
Dallas Retail Construction: Arboretum Village
The Arboretum Village shopping plaza is an 80,000 SF multi-tenant retail location in Dallas. Built to accommodate up to eight separate stores, the Arboretum Village plaza is a complete renovation and rebuild of an existing multi-use building constructed in the late 1960s. The new plaza includes three anchor stores – The Fresh Market, PetSmart and Ace Hardware – which were finished out by other contractors as our work was being completed.
As part of the renovation required the removal of the front wall and the first 80 feet from the existing building to bring the structure into the design standards preferred by modern retailers. The project also included the removal of interior walls and the existing roof and a complete restoration and refinish of the existing side and back walls.
Arboretum Village won the Dallas Business Journal’s Best Real Estate Deal Award for Retail/Restaurant category in 2016.
Dallas Multifamily Construction: Modena
Modena apartments is a luxury multifamily apartment building in Dallas, near Presbyterian Hospital, were built for CMC / Commercial Realty Group. The podium-styled apartment building features 230 units over five floors, with porte cochere parking for the welcome center and secured garage parking at the basement and first levels.
The exterior is finished in dark brown and white stucco and hardie siding, with green highlights. Stone cladding accents provide additional texture to the welcome center space. The interior celebrates a stylish contemporary design, with porcelain ceramic tile, luxury vinyl plank and carpet flooring, multi-color accent walls and modern artwork, mosaic tiles and dramatic lighting fixtures.
The first level includes a dramatic welcome center, coffee lounge, e-lounge, mail room with 24-hour secure automated parcel pick-up and a conference room. The Level One garage has two charging stations for electric cars, a fenced dog run and even a dog grooming station.
Level two’s exterior features a 1,450 square-foot pool with large courtyard, grilling stations, dining areas, and sunbathing deck. The interior provides residents with a stylish social lounge with microwave, warming drawer, under-counter cooler and fridge and pool table.
A TV room delivers a movie theater experience with 70″ TV, rope lighting and pan ceiling. Tenants enjoy the exercise room with televisions, aroma therapy towels and extensive state-of-the-art exercise equipment.
Modena’s contemporary style carries into the resident units, which feature an open design for kitchen and living spaces, high-end appliances, large kitchen islands and spacious bedrooms.
DALLAS GENERAL CONTRACTOR
Since 1946, Bob Moore Construction has been providing expert general contractor and design-build services for clients across Dallas and the surrounding region. The projects listed here are just a sample of our work in the region. For more information on commercial contractor Bob Moore Construction or our work in the region, visit us at www.generalcontractor.com.
