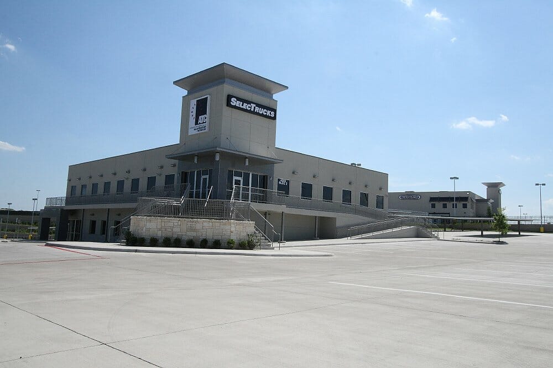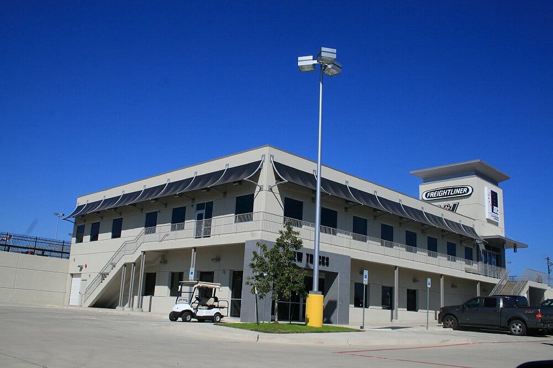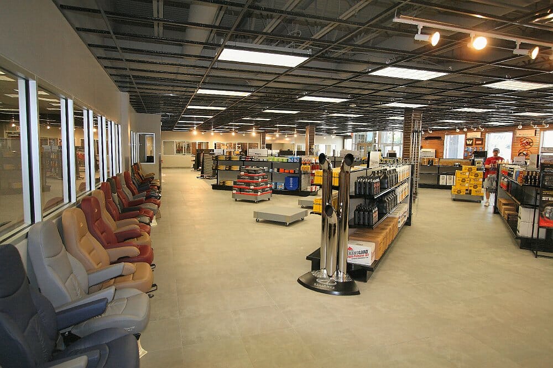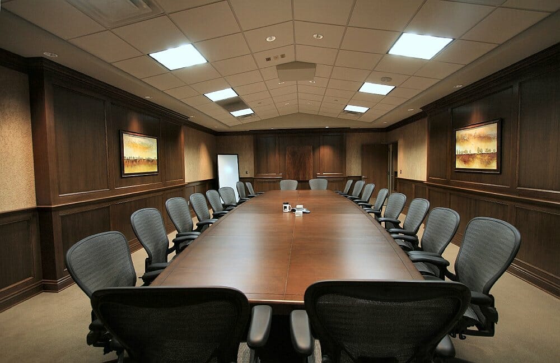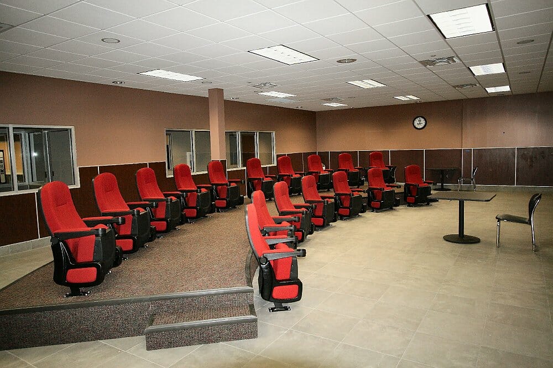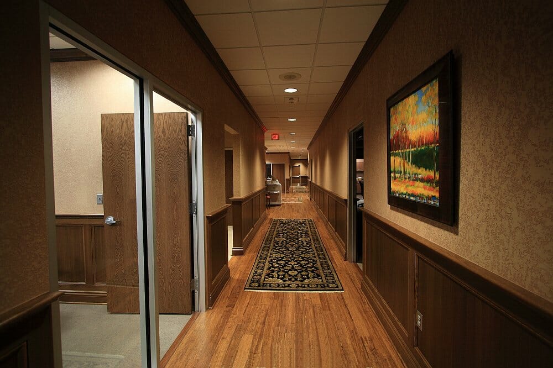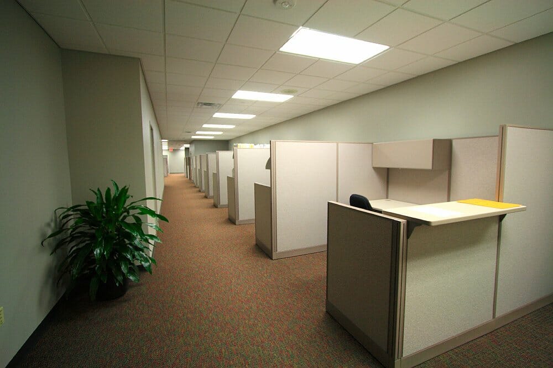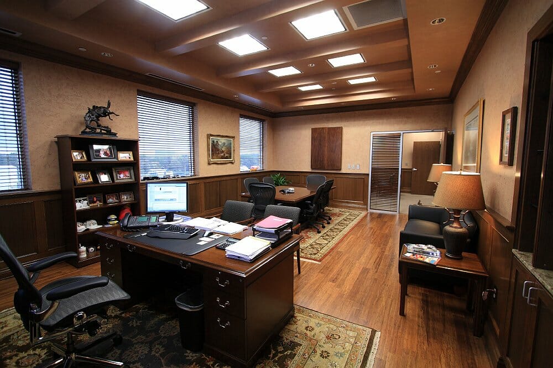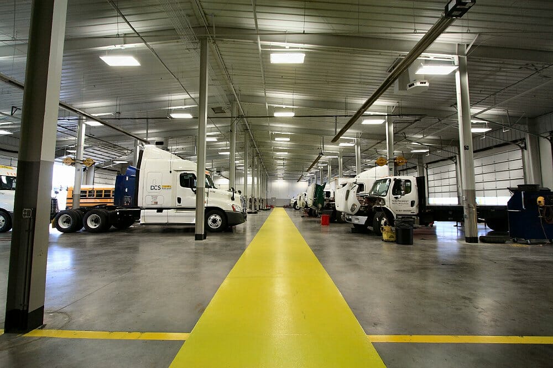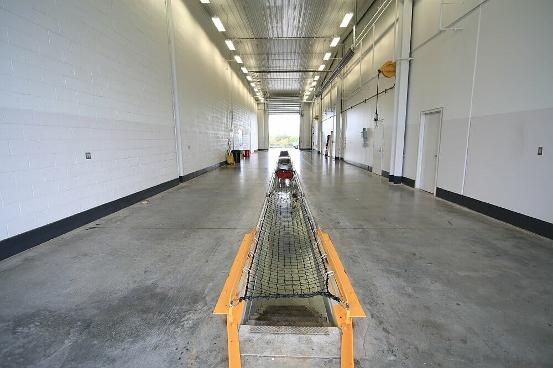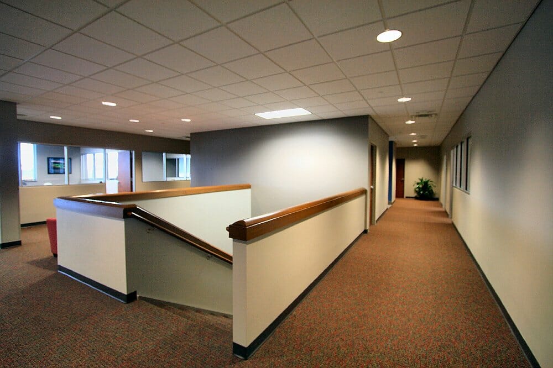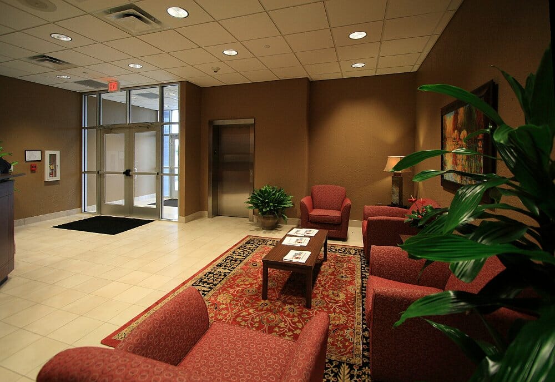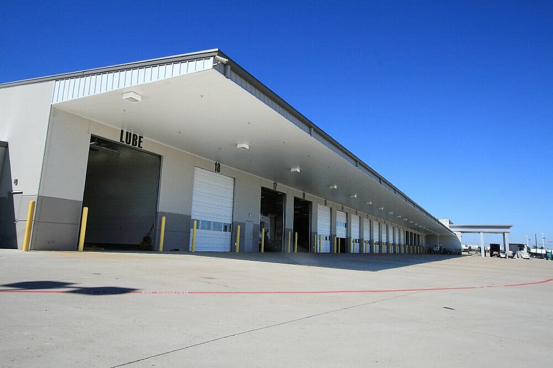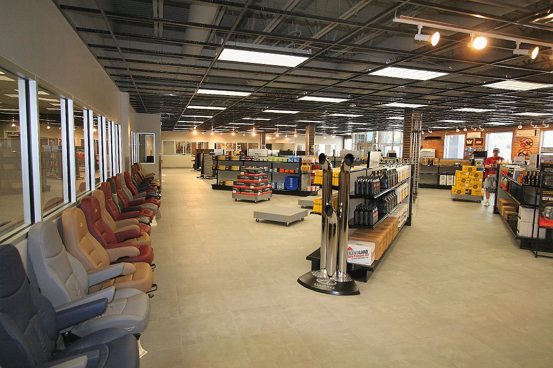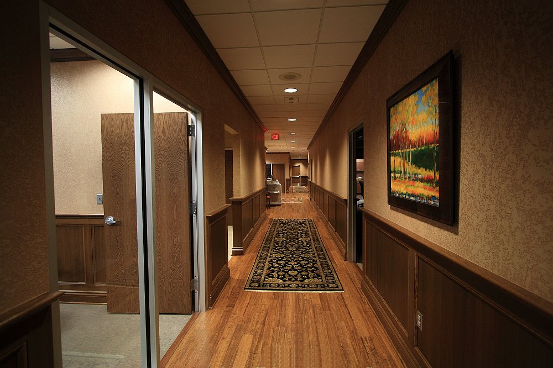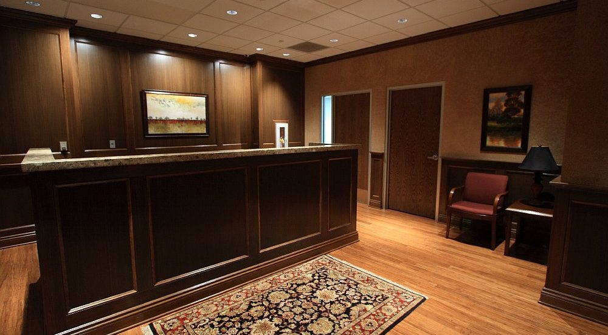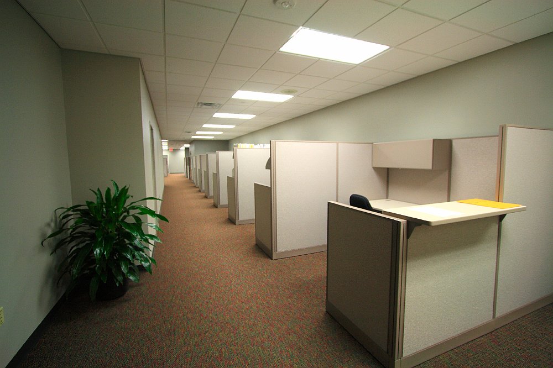The The Around The Clock Freightliner Group, LLC complex features two buildings – the 183,088 SF Building A provides a new home to the retail, service area, parts sales and warehousing, technician training facilities and administrative and executive offices. Building B houses the new and used truck sales department.
Originally designed completely as a pre-engineered building, the ATC Freightliner complex features blend of pre-engineered metal and traditional tilt-up construction. The structure and roof are pre-engineered steel systems from Varco Pruden (VP) Buildings, and the buildings’ two-story walls were created with tilt-up construction.
The ATC Freightliner campus includes a complex electrical system; the primary power is brought directly into Building A, which is located in a separate, secured mezzanine. Electricity is then distributed from there to the rest of Building A and to Building B. In addition, a portion of Building A has a separate generator backup.
The original property for the ATC Freightliner campus fell over 50 feet from front to back. This required an engineered stack block retaining wall as tall as 25.5 feet spanning most of the length of the property. The parking areas for the two buildings are separated by two-tier stacked block retaining walls with landscape accent beds. Another 9.5 foot retaining wall runs along the west and north edges of the property.
On the interior, Service area includes sloped floors with 55 work bays in two wings. The Service area features air/water/oil distribution systems and an 8 foot deep cast-in-place lube pit to service OTR trucks and RVs. It is finished with liner panels and is fully heated and air conditioned. Two connected service bays and a training area provide space for sales presentations or training with direct access to OTR trucks.
Adjacent to the Service area are the Parts Sales and extensive warehousing spaces, with a large storage mezzanine.
Between the Customer Service area and Parts showroom are located a large communal shower / locker and lounge areas for drivers. Also in this area is a large television lounge for drivers with theater-styled, fold-out seating. At the end of the first floor is a large retail store, selling an extensive variety of OEM truck parts and accessories for truck drivers.
An elevator leads to the second floor where the executive and administrative offices are located. The executive common areas feature wood-covered floors and the textured walls with luxurious wainscoting and chair rails and crown molding in wood over a fine brown glaze. This décor carries in to the executive offices, which feature the wood floors, wainscot and crown molding over glaze; the glaze patina carries up to the tray ceiling with recessed lighting and faux beams.
The executive conference room is carpeted and the walls are covered with a combination of wood wainscoting / textured glaze, wood crown molding and floor-to-ceiling beveled wood panels. The executive reception area is similarly finished with a large beveled wood built-in counter and marble counter top.
The dealership administrative area features open space to support modular furniture, carpeting, built-in office cabinetry and a variety of break facilities. A conference / training room with large stone tile flooring supports up to 40 students in a classroom setup, with a small kitchen attached.
