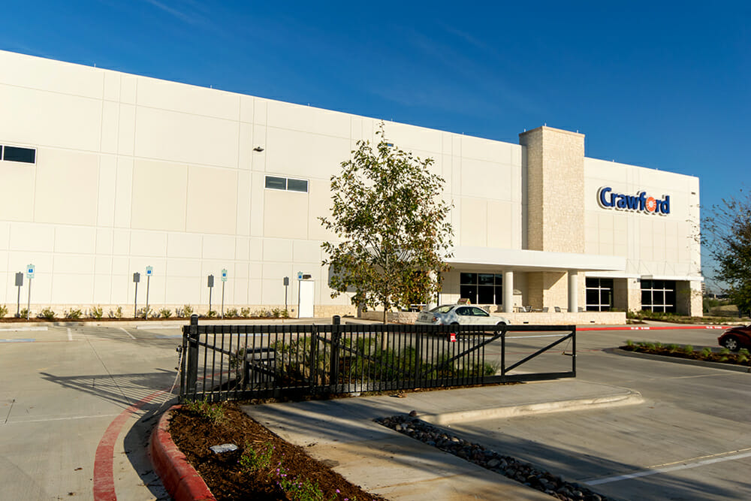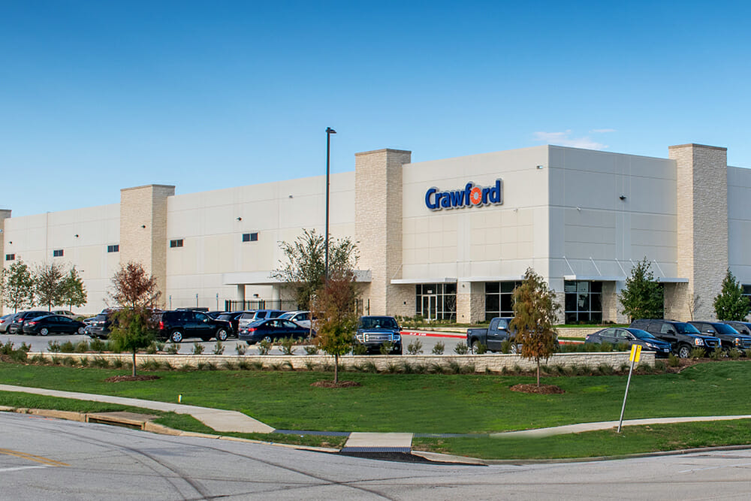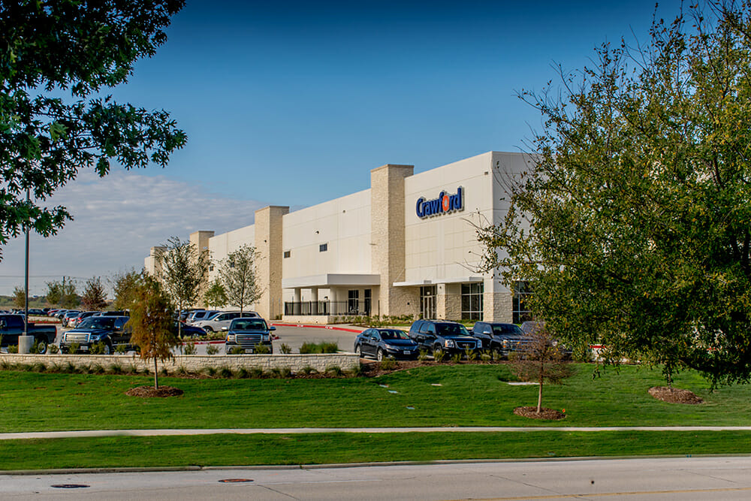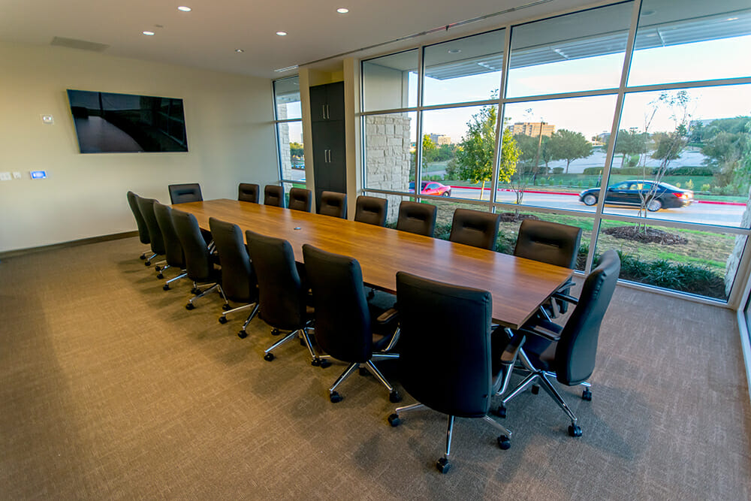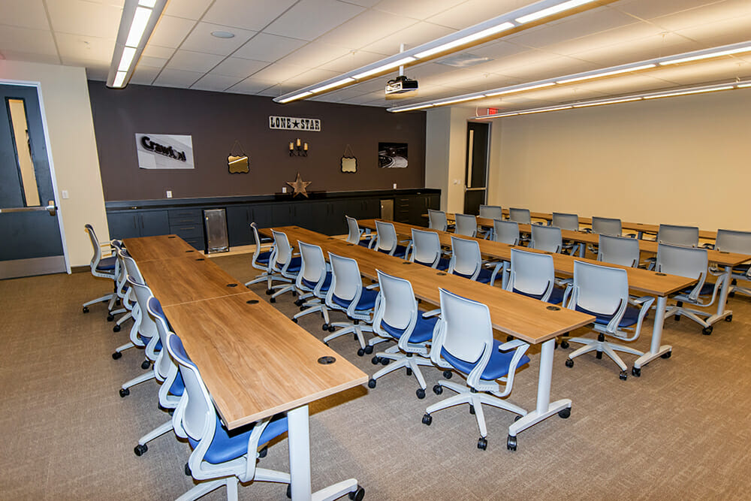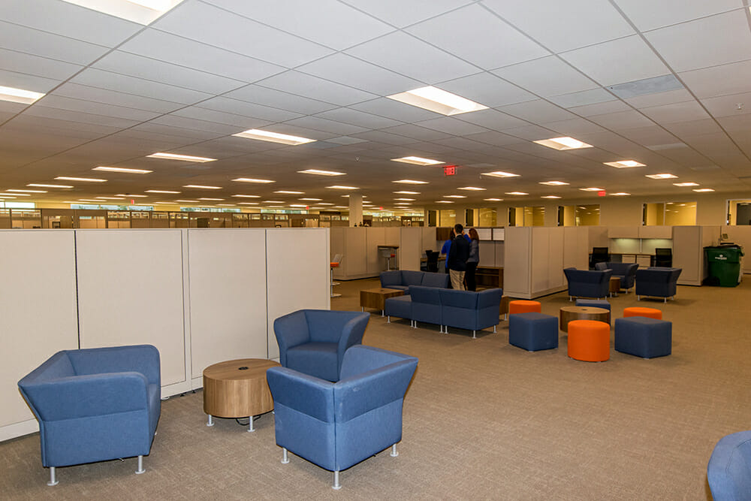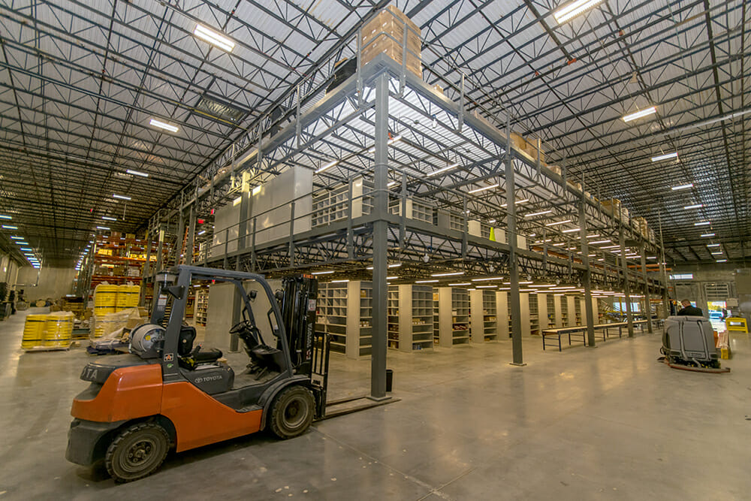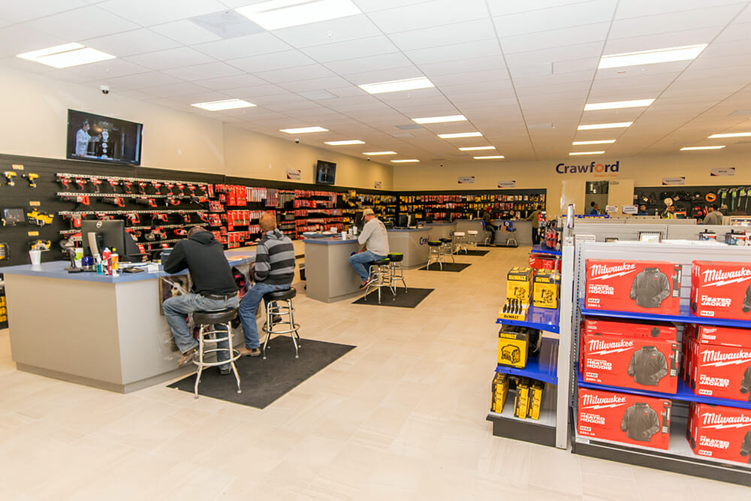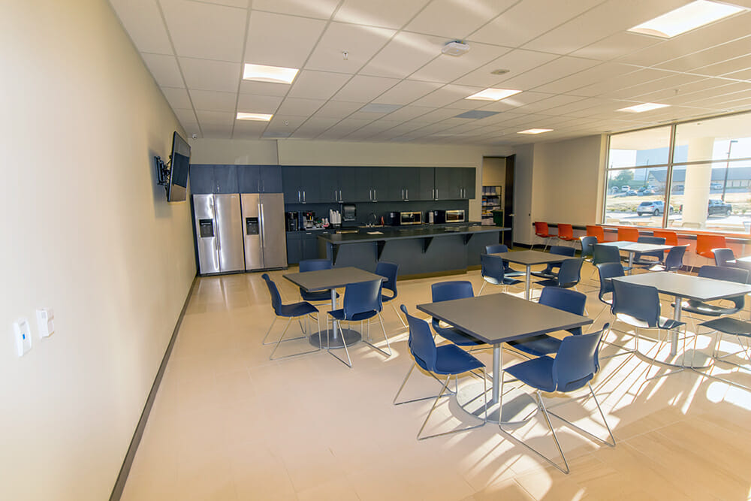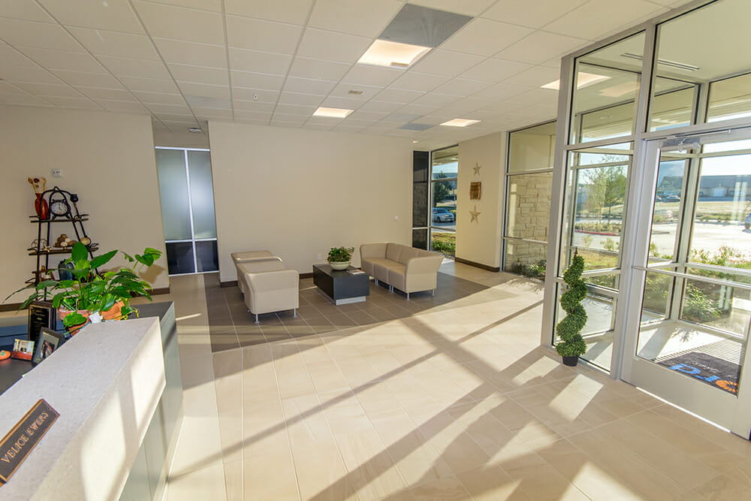The 163,030 SF Crawford Electric Supply building in Irving is an exciting new regional office, warehouse and retail facility for this leading provider of electric supplies.
The building was constructed with tilt-up construction. The exterior features a beige two-tone finish with reveals and stone cladding around entrances and pilasters. Sun shades cover the entrance and aluminum storefront windows. The building also features a fleece back TPO roof to withstand Texas hail storms.
The 26,600 SF office space is built on a suspended slab with floor joists, mud slab and water drains beneath, engineered for soil expansion or movement for Las Colinas. Most of the administrative space is designed in an open office bay configuration. The remainder of the office area provides individual offices, a large training center, two conference rooms, a finely finished front lobby, and a large employee break room that connects to outdoor covered patio. The office area is finished with carpeting, tile and multiple earth tone finishes.
Behind the administrative space is a 5,500 SF retail store where customers can buy Crawford’s electronics products. The showroom includes a large sales counter area with seating for customers at the counter, and multiple sales stations around the space. The walls showcase products with slatwall case work and ceramic tile floors. Around the retail space are vending machines and aisles of shelving for customers to shop in. The store’s wall includes storefront windows, automatic doors and a two foot loading dock to allow easy loading for pickup trucks.
The office and retail spaces connect directly to the 133,800 SF warehouse. A large portion of the warehouse contains a three story mezzanine with secured storage area. Connected to the mezzanine is an advanced conveyor system to allow efficient product picking and packaging.
Most of the remaining portion of the warehouse houses floor-to-ceiling racking with multiple wire cutting machines and a charging station for the warehouse’s battery-powered forklifts. The warehouse also includes a small office space with breakroom and a warehouse service desk.
The warehouse climate is controlled with conventional exhaust fans, three high volume low speed (HVLS) ceiling fans, louvers to intake air for the exhaust fans and an Ai Transfer Unit to distribute and heat the air.
The building is supported with an emergency backup generator for the entire facility and UPS battery banks for critical IT and life safety circuits.
The campus also features extensive landscaping, ornamental perimeter fencing with vehicle gates and 400 linear feet of retaining walls. Truck lanes surround the warehouse side of the building and the front parking area provides 263 new parking spaces for employees and customers.

