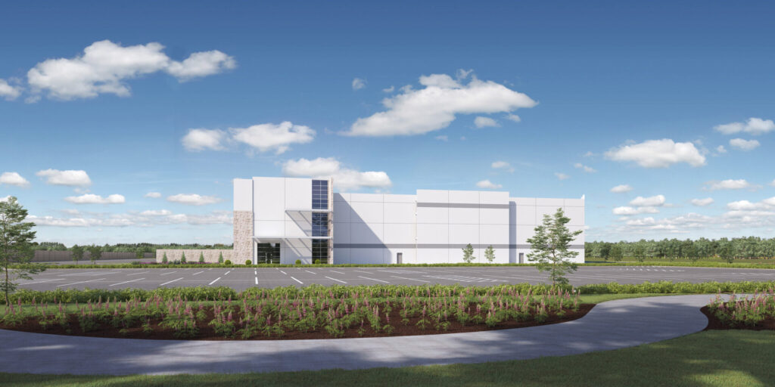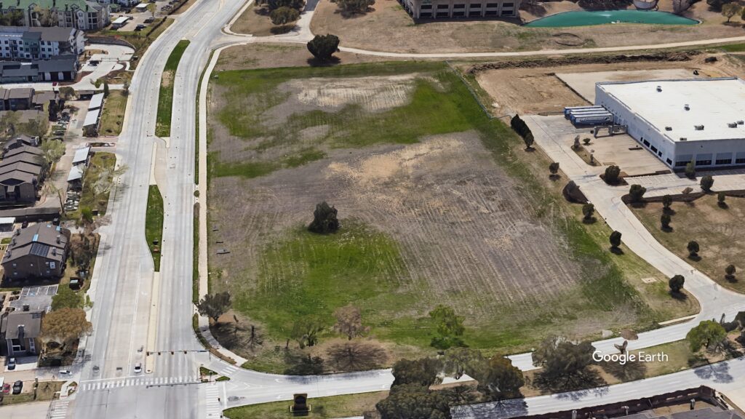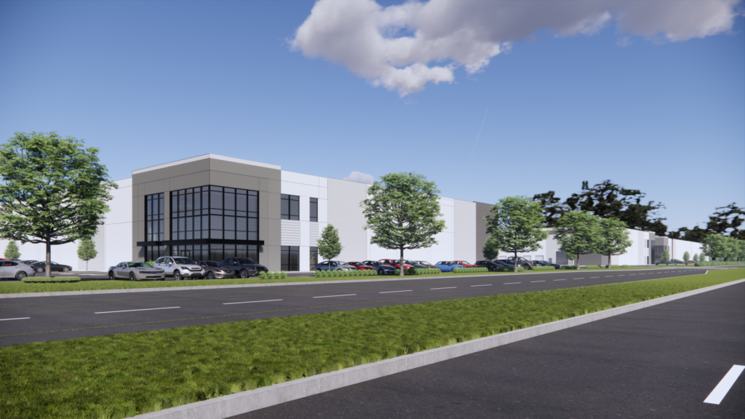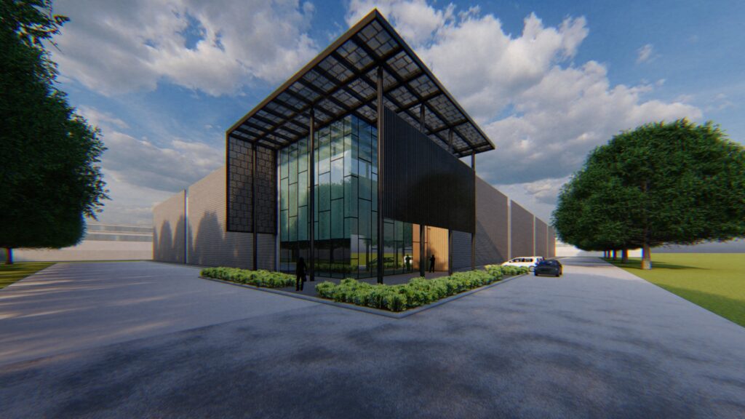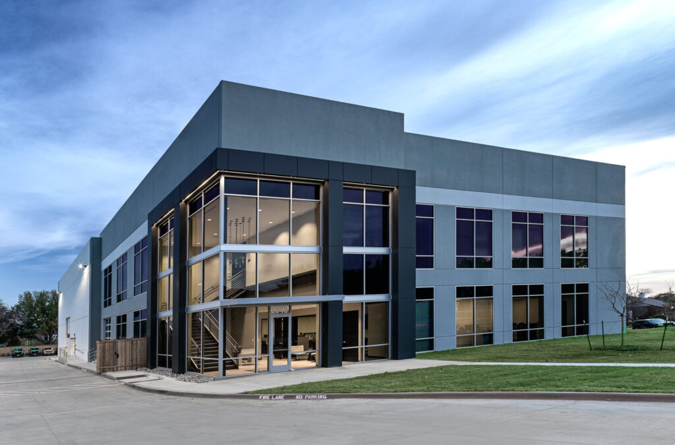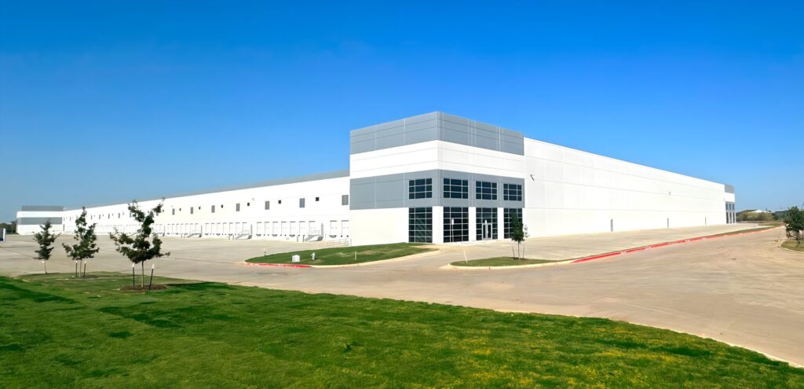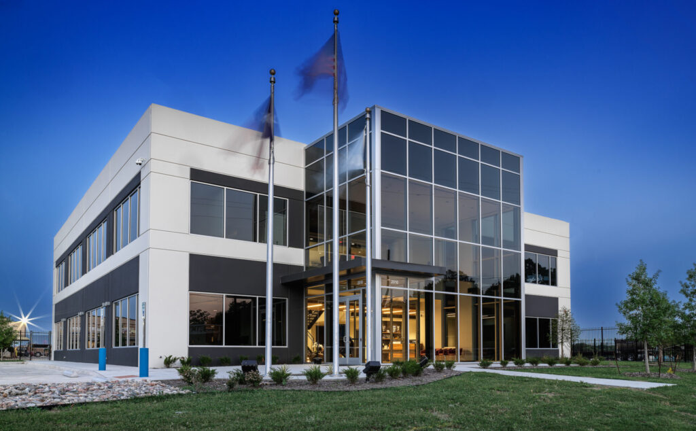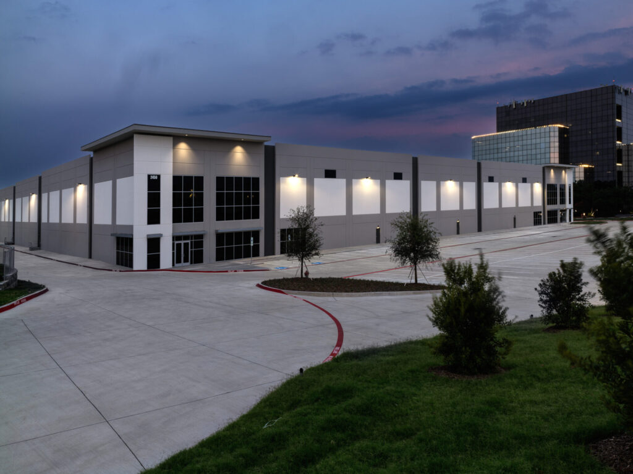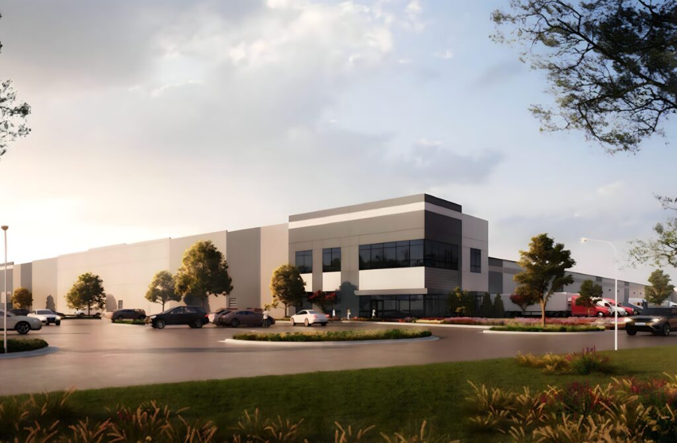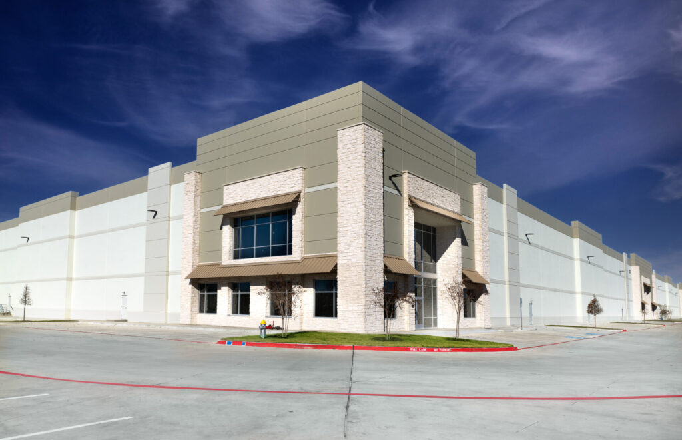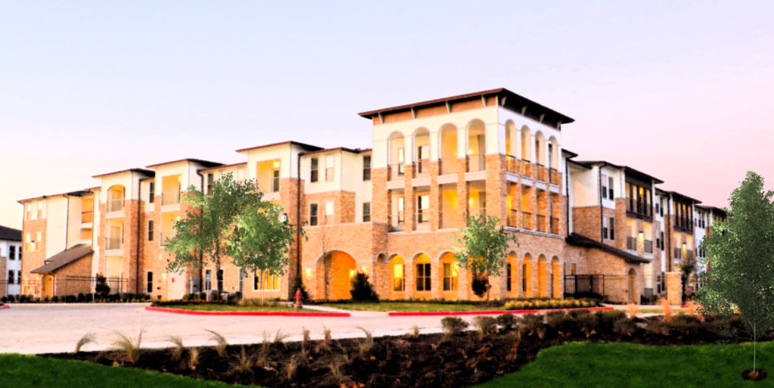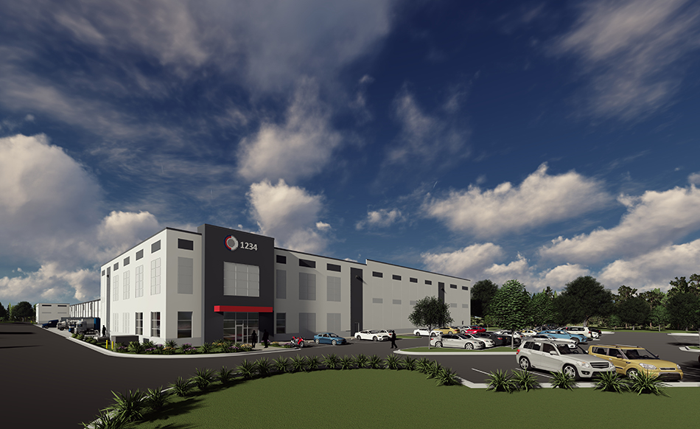The Dura-Tech Processes manufacturing building provides 57,000 SF of custom-designed production space for the plating of tubing, rollers and other equipment used in the oil and petroleum industry. Constructed with tilt-up construction, the manufacturing facility features a 30-foot clear-height ceiling. The floor is sloped to support the facility’s custom-engineered containment system and is covered with a highly durable epoxy coating to provide many years of use in this industrial environment. An extended catwalk provides access to elevated equipment and seven five-ton bridge cranes are mounted overhead. The space includes an interior loading dock, several offices, a break room and an employee locker room. A large mezzanine area provides additional secured storage space.
Dura-Tech’s new manufacturing facility includes a backup generator system and a boiler system. The interior is fully painted and the exterior is completed with a two-tone gray color scheme with blue accent lines.
This manufacturing building was constructed within 15 feet of another business that was in full operation during construction. Due to the tight quarters and limited working space, we created the tilt-up panels on the interior of the new building’s space and stood them, and then put in the containment system and the floor; this is the reverse of the usual process but was necessary due to the lack of working space outside the building at the jobsite. Given the limited working area we coordinated the delivery of materials and construction equipment with the property owners to minimize disruption to the traffic flow in the industrial community.


