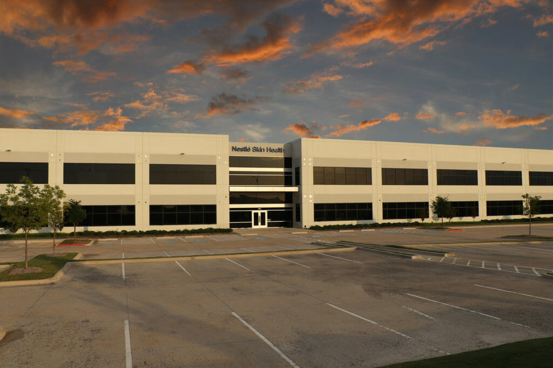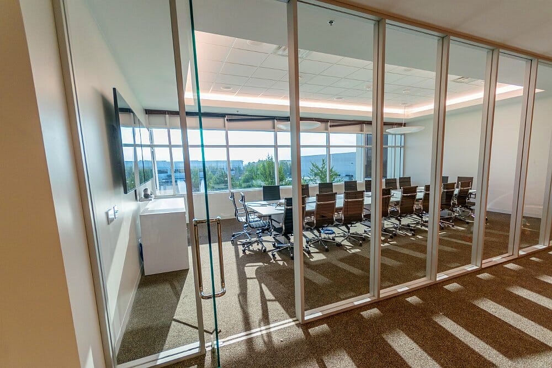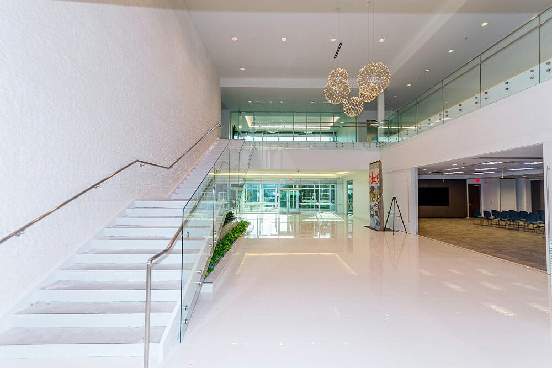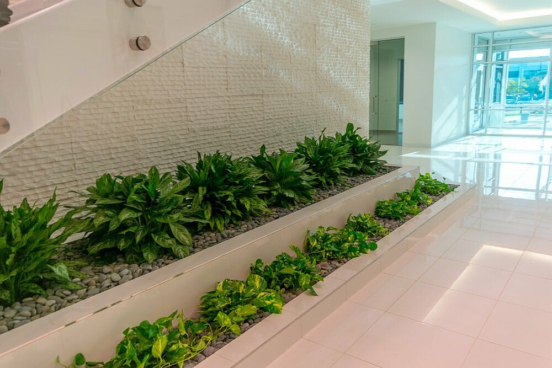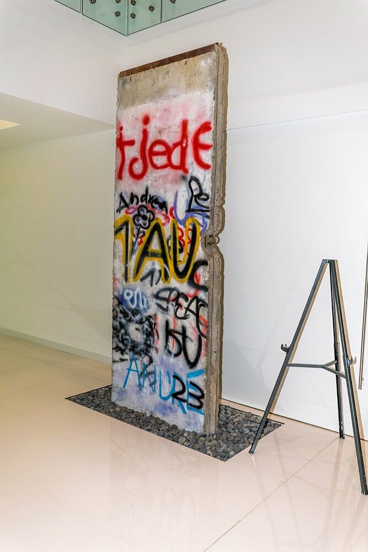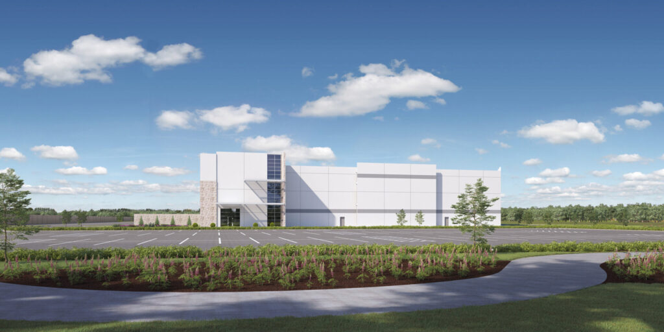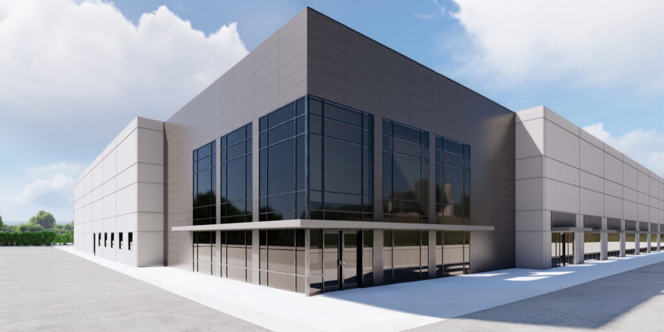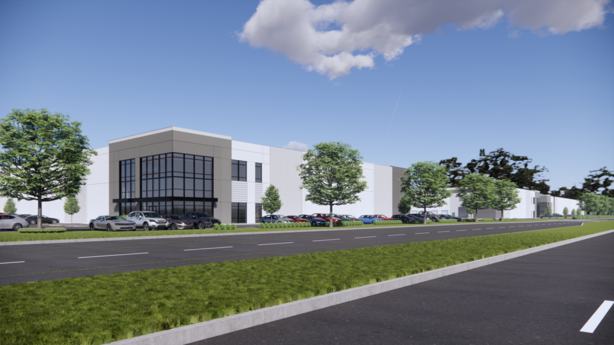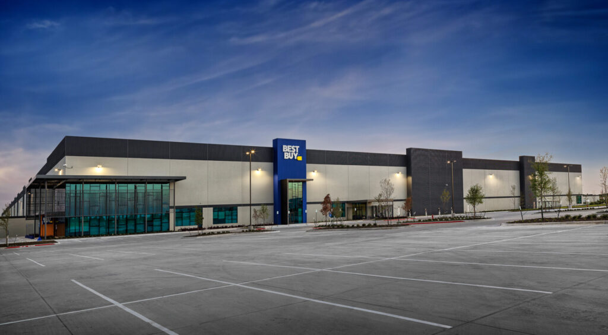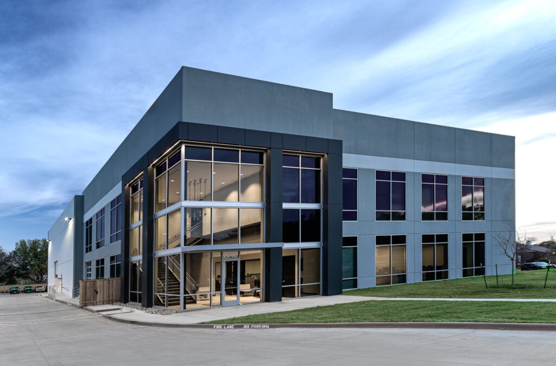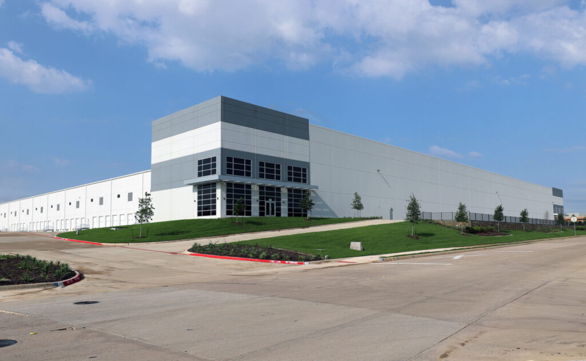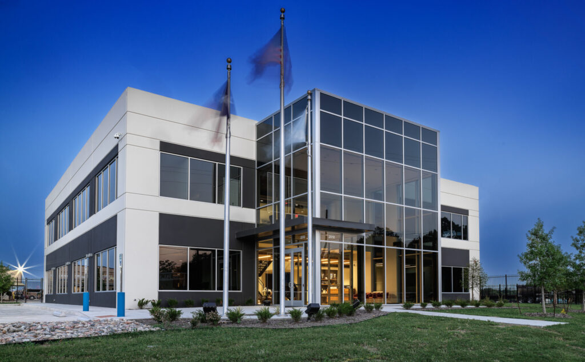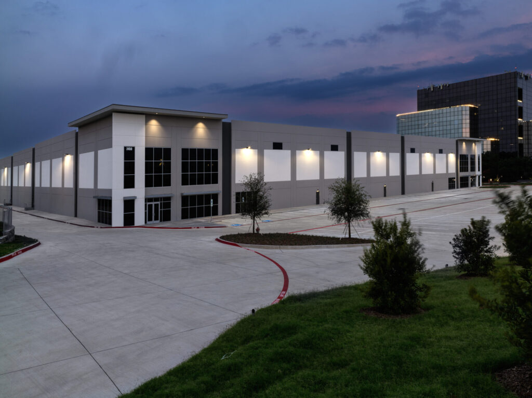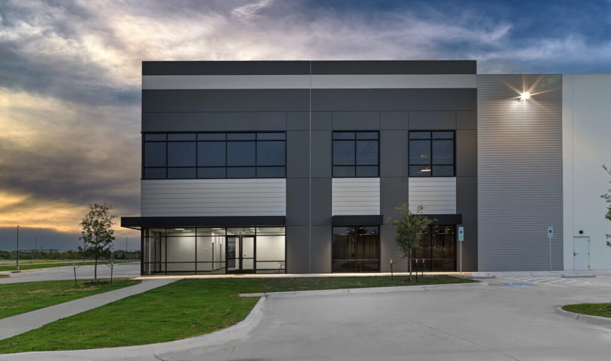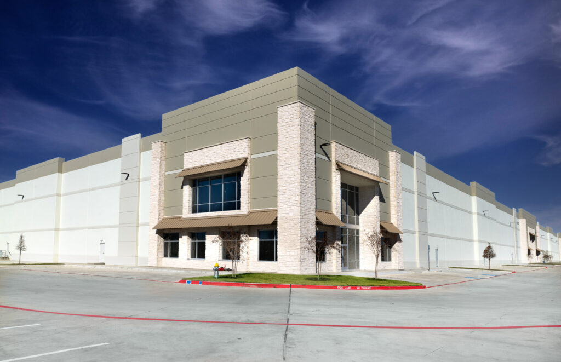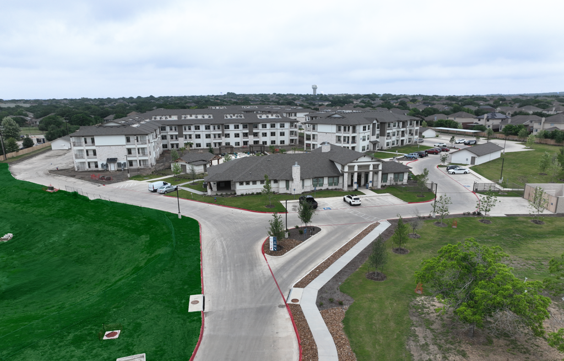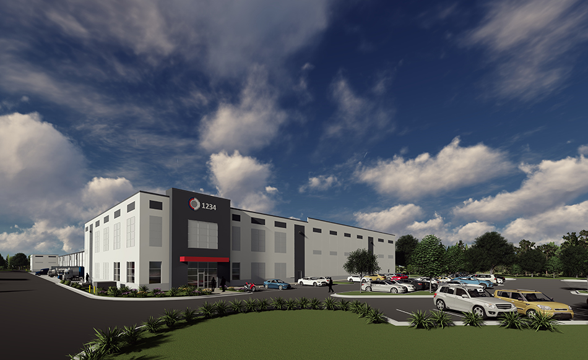The 100,000 SF two story facility was built with tilt-up construction and its reveals, spandrel glass and beige finish were designed to match the upscale design of the three existing buildings for Galderma, a subsidiary of Nestle Skin Health. A covered walking path connects the new facility to the other office buildings.
The building’s two lobby entrances feature expansive curtainwall glass and alucabond awnings. The lobby is designed to provide an open, clean introduction to Galderma. The space is bright and airy, open to the second story with a starlight globe chandelier illuminating the space.
Behind the reception desk, a pair of oversized sliding doors lead to Galderma’s training facility; when open these doors allow the lobby to be used as additional space for the training area. To provide texture to the lobby, one feature wall is clad with a white stone finish.
Along the feature wall is a tiered planter display and a large staircase with a clean glass and stainless steel railing system, leading to the second floor core space. This level provides a balcony area to overlook the lobby, with conference rooms to the front and back.


