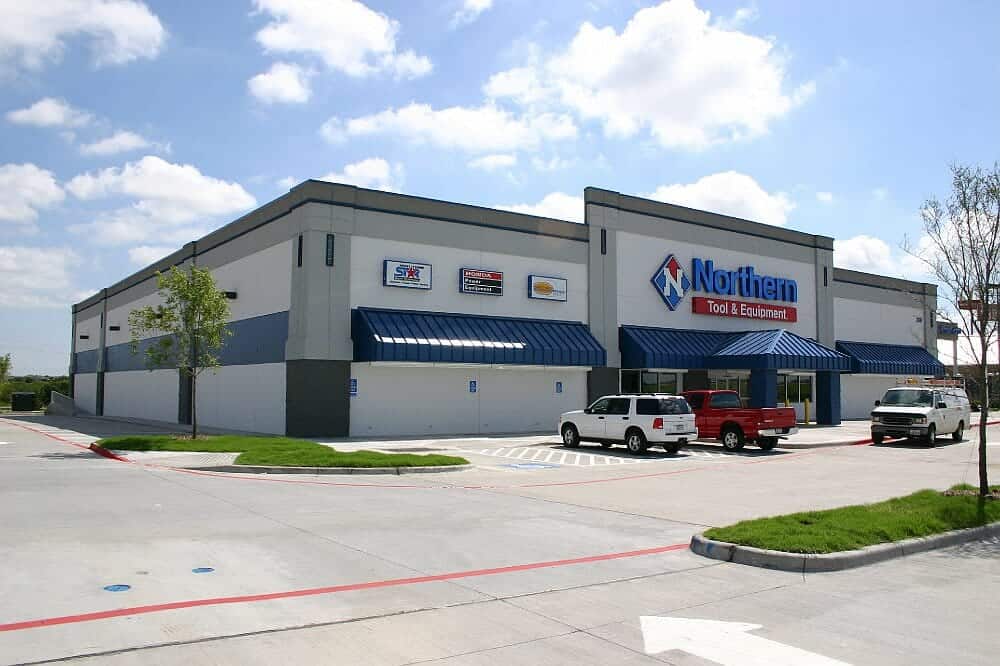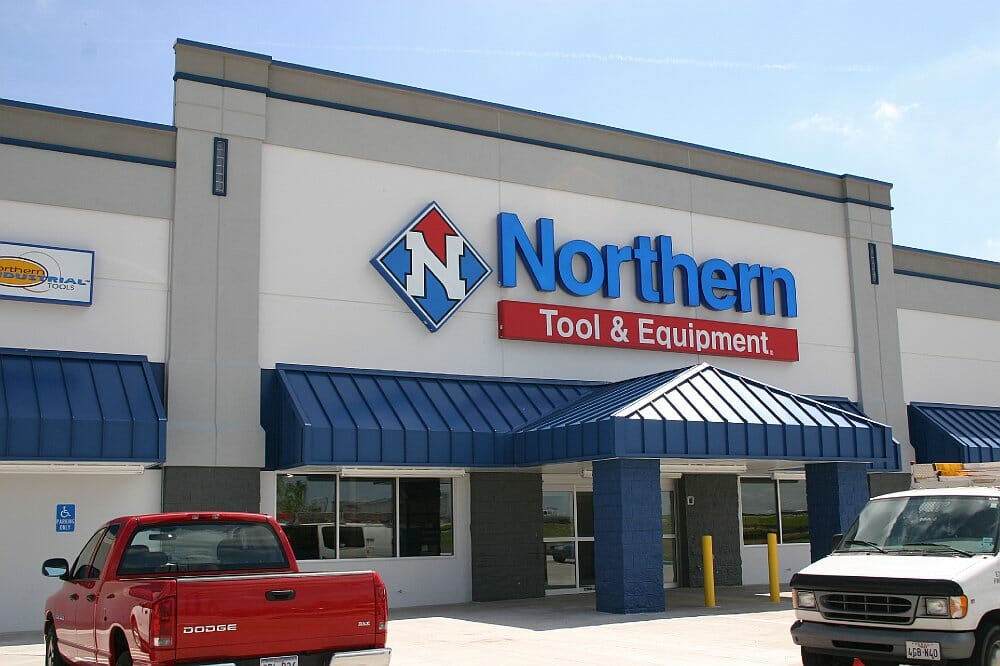Northern Tool & Equipment continued its expansion in the Dallas / Fort Worth Metroplex with a new retail store location in Lewisville, Texas – the fourth such property in the north Texas market. Bob Moore Construction was chosen as the design / build contractor for the Lewisville store following our successful completion of this equipment retailer’s property in Grand Prairie.
The new 25,454 SF retail store building features a large open area with shelving for thousands of products. The building also houses several administrative offices, a loading dock, a maintenance facility and an employee break room. A fenced, outdoor equipment yard displays larger pieces of equipment.
Shoppers who have visited other Northern Tool & Equipment stores will notice a different look to the Lewisville location. This building is one of the first prototype stores for Northern Tool that represents the new design, branding and image. Gone is the red and blue color scheme – this store’s exterior is finished in a black and yellow color palette with a flat canopy and a large tower structure bearing the company’s new logo at the entrance.
Bob Moore Construction employed a variety of creative solutions during the project to meet budget, schedule and local building code requirements. Among the innovations:
1. The Lewisville store was built using tilt-up concrete construction; however, local building codes required 100% masonry facade so the common method of simply painting the tiltwall panels was not allowed. Instead of building a costly and time-consuming CMU exterior facade, Bob Moore Construction employed a new technology called Brick Snap to create a brick finish on the tiltwall panels as they were poured. This system consists of individual masonry “tiles” connected by plastic trays to create a brick pattern, which are placed into the panel forms. Once the panels were erected, work crews remove the trays, leaving a realistic appearance of brick. Through the use of Brick Snap, the project satisfied the city’s requirements while maintaining the cost and speed advantages that tilt-up construction provides.
2. Before construction could begin, an existing 11,000 SF building was demolished and removed. The pavement in the location’s parking area was milled up and the subgrade was reworked to allow for drainage and grading. Work crews then laid back down the millings and cement was added to the milled asphalt which served as the pavement’s base. This mixture was then compacted, and new asphalt was overlaid onto this base. The resulting parking area was superior to the previous parking space and was less expensive than demolishing and removing the old asphalt, then paving with concrete.
3. The construction team also used a hybrid of the traditional design/bid/build and design/build approaches to complete the project. The structural, mechanical, electrical and plumbing scopes of work were design-built by Bob Moore Construction. Architectural and civil duties were contracted by and performed by Centdev Properties.
4. While the existing building on this property was demolished before construction, the monument signs for that building were salvaged. Work crews ran new electrical service to both signs, replaced the sign faces and repainted the structures. Many of the existing trees on the property were also saved and rehabilitated by landscapers.

