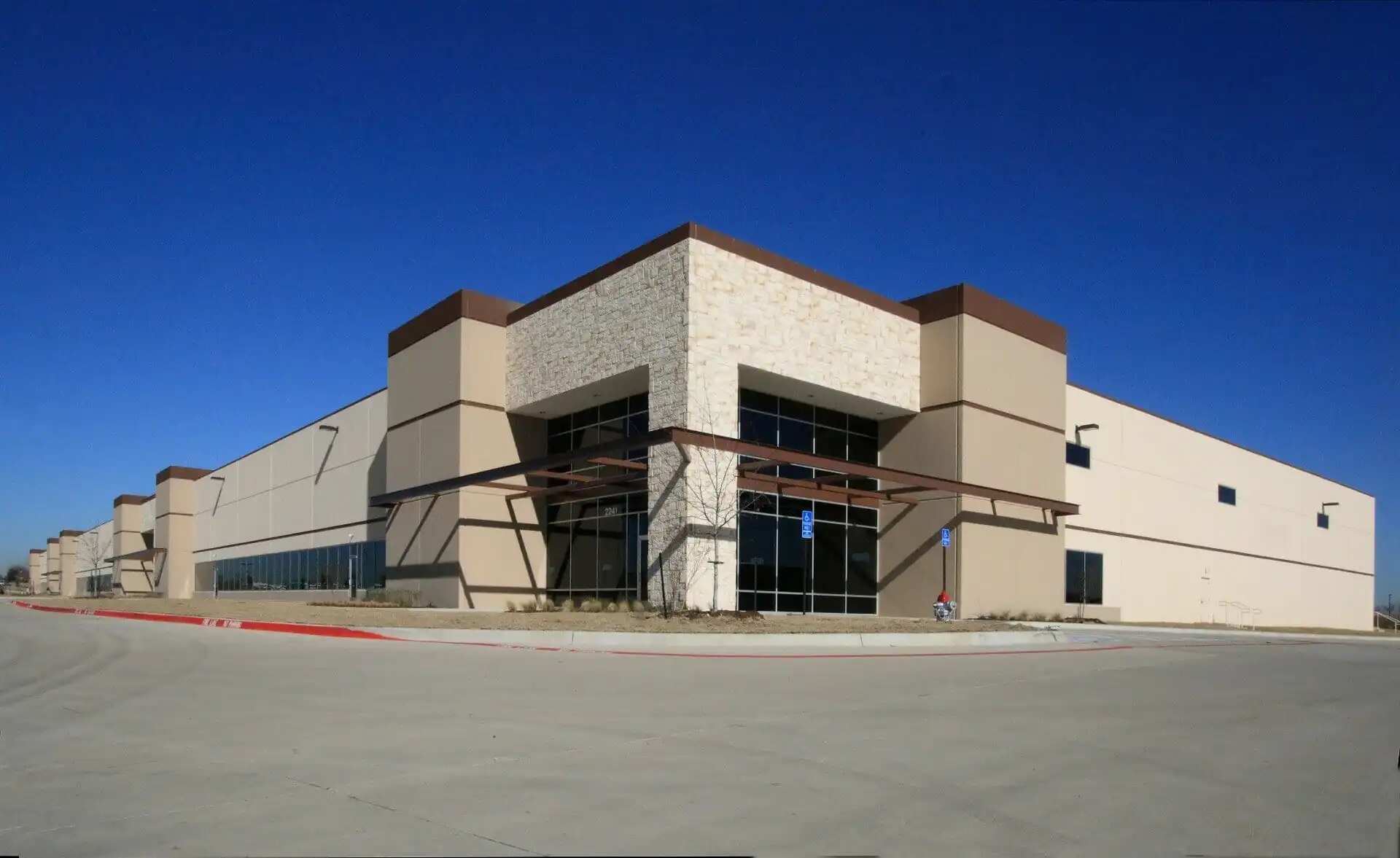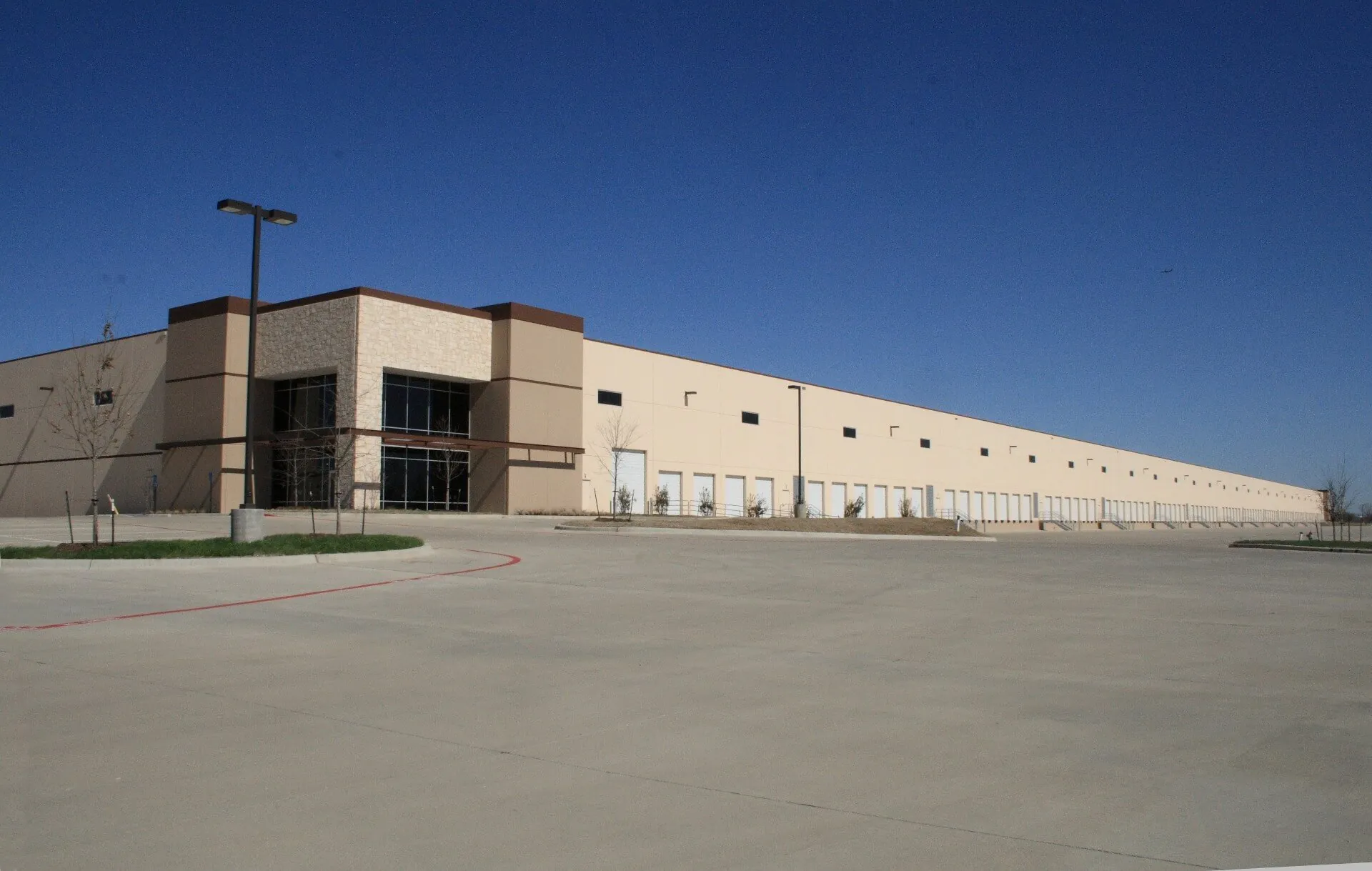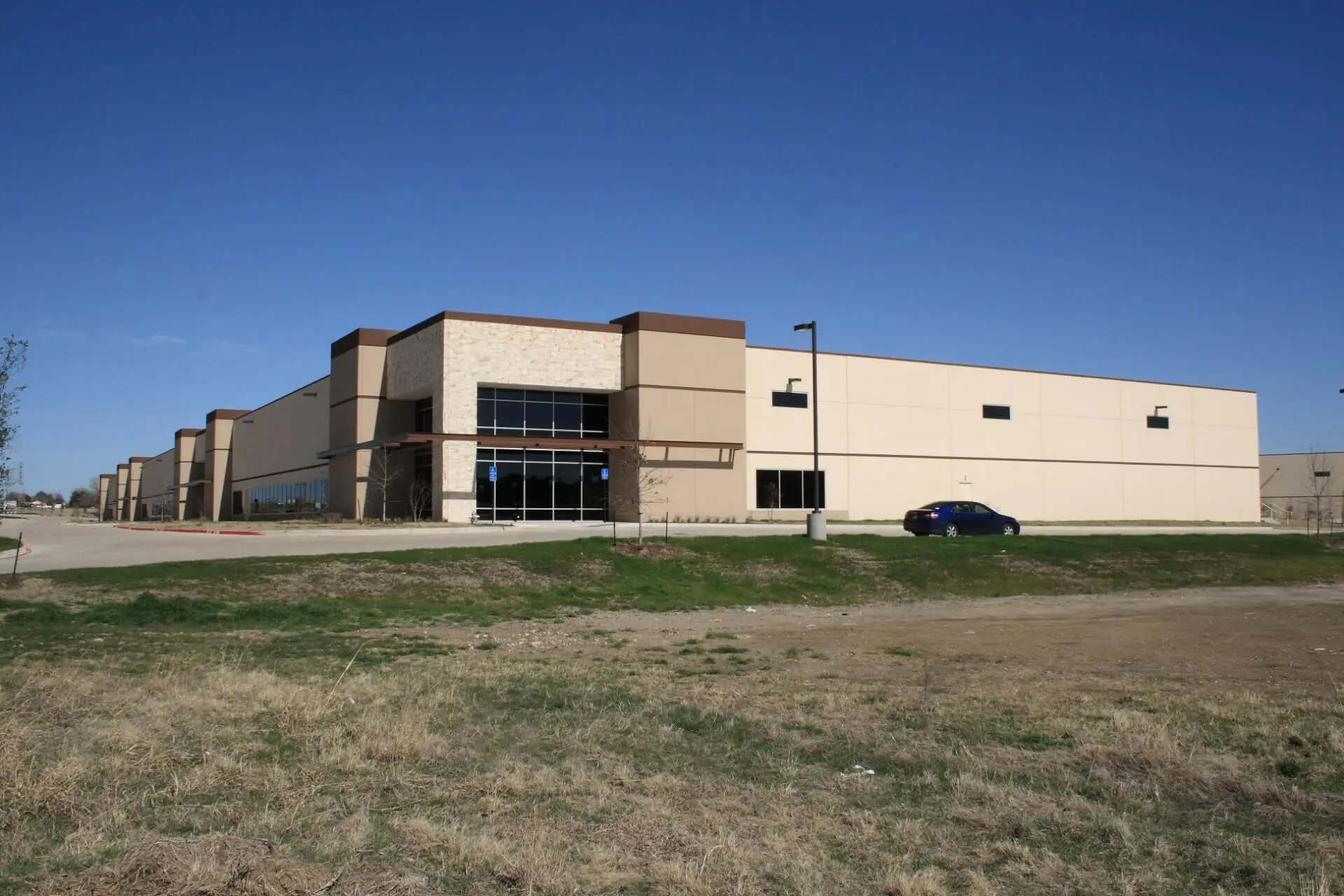Award-winning 1.16 million SF LEED-Gold Core and Shell Industrial project in Arlington, Texas.
At time of construction, this three-building complex was the largest LEED-Gold Core and Shell Industrial project in the state of Texas.
The three-building, 1.16 million SF business park along State Highway 360 in Arlington is also one of the first industrial projects in Texas to earn LEED Gold Core and Shell certification.
Some of the considerations for Pioneer 360 Business Center’s LEED Gold certification include:
- The project began with the demolition and asbestos abatement of the Festival Marketplace mall; more than 95% – 91,634 tons – of steel, concrete, asphalt, copper and aluminum coming from the mall were recycled rather than sent to landfill.
- Community connectivity and infilling redevelopment rather than adding to suburban sprawl – The project replaced an abandoned mall and was built on already developed land instead of a previously undeveloped area.
- A white roof and light-colored concrete was used to reflect heat and reduce facility cooling costs.
- Use of T-5 warehouse lights for energy conservation.
- Sunlight harvesting – use of a watt stopper system, which automatically controls lights in the skylight areas of the warehouse.
More information about Pioneer 360 Business Center:
This high-profile 70-acre project is part of the same strategic community development plan that includes the Texas Rangers’ Ballpark in Arlington and the new Dallas Cowboys stadium.
Buildings A (194,845 SF) and B (152,800 SF) are designed to support rear-load warehouse, office, showroom and flex tech operations for up to four independent tenants per building. The buildings feature a combined 96 loading dock bays, 24-foot clear structure and ribbon glass bands on the front walls, with two-tone paint finishing and stone facade entrances on the exterior.
Building C is an 815,820 SF cross-dock distribution center designed to house up to six tenants. It is finished with a two-tone paint scheme and a 32-foot clear structure, and includes more than 100 trailer storage spaces. Building C includes 158 loading dock bays.
The three-building complex was constructed using tilt-up construction, and is located on a 70-acre business park. The complex includes detention ponds in the center and the east end.
During construction, workers took additional steps to protect an existing, natural run-off creek that serves several businesses in the area. Because of the project’s location, Bob Moore Construction worked closely with surrounding businesses, particularly when transitioning from old to new utilities to minimize impact on their operations.


