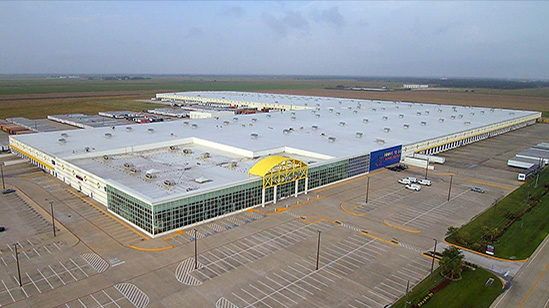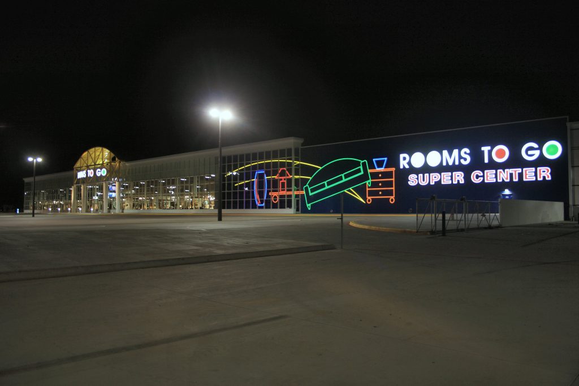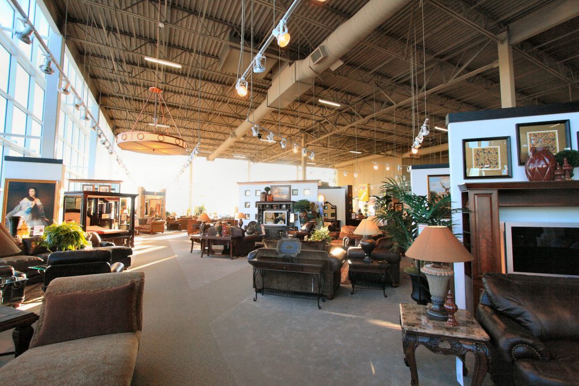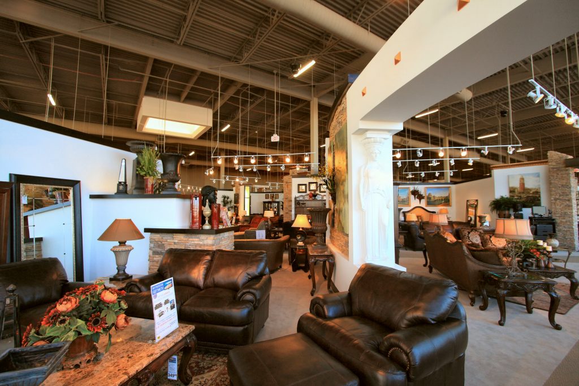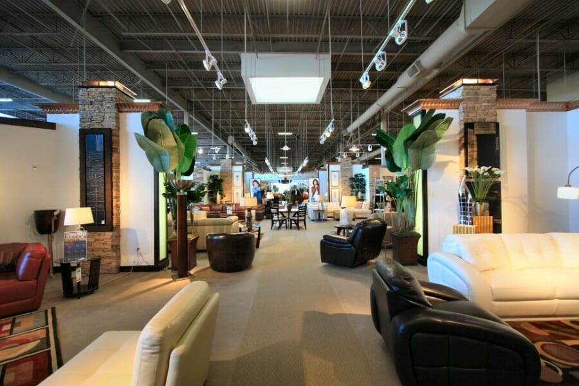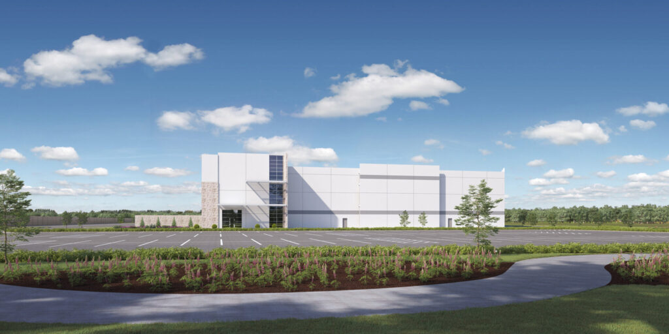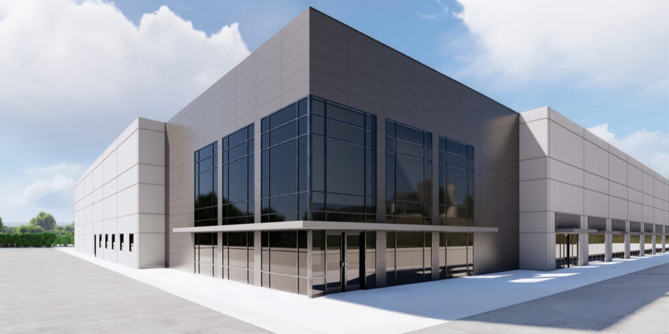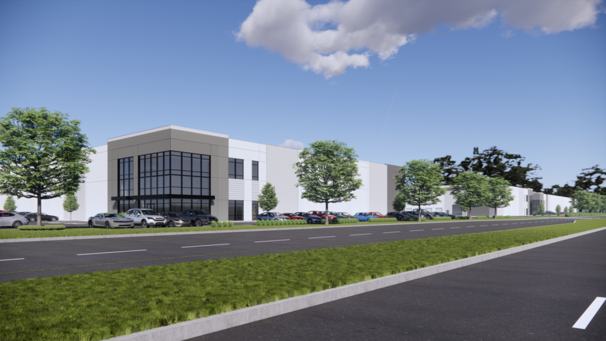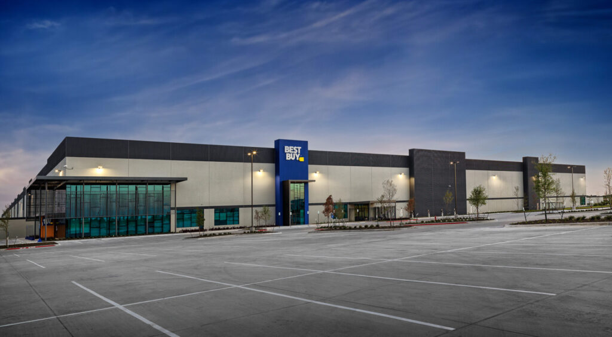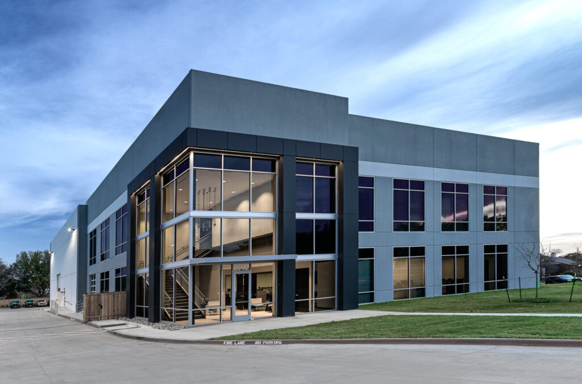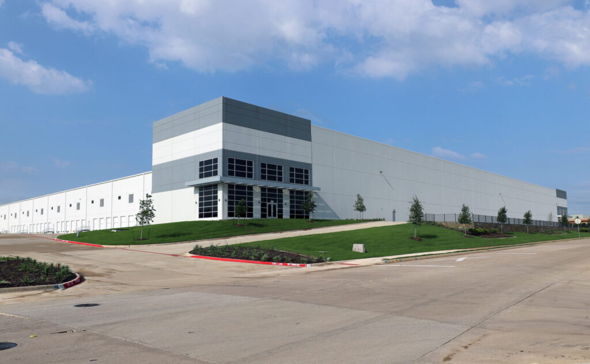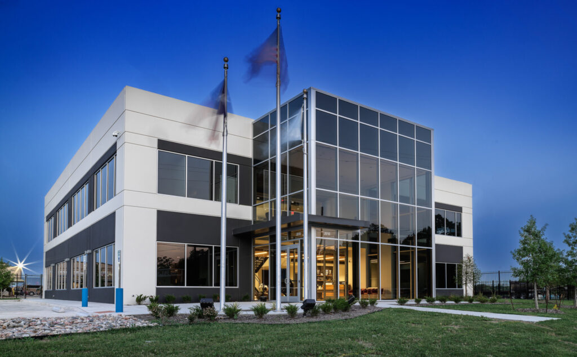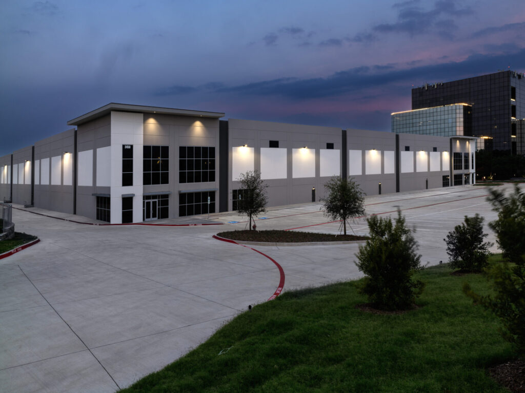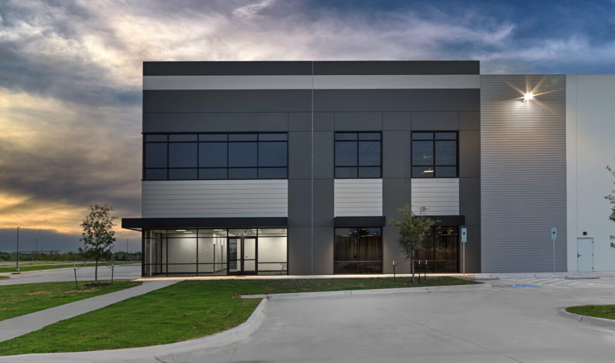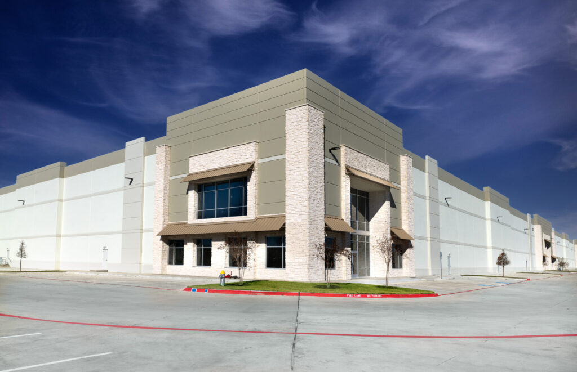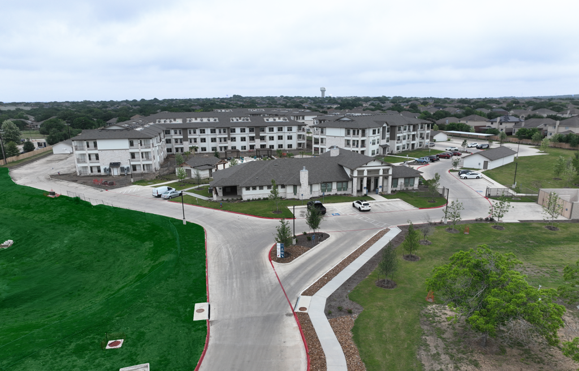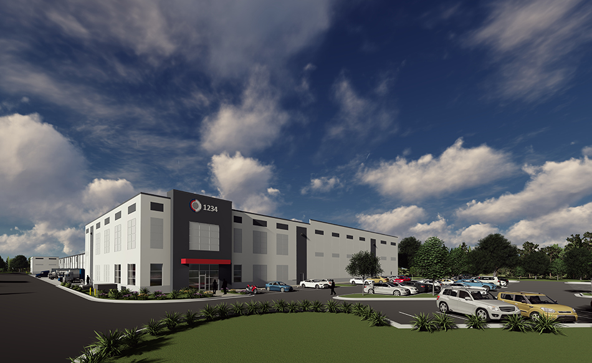Bob Moore Construction was the general contractor for a 22.6 acre, million SF building, which makes a dramatic statement from its position along Interstate-10 northwest of Houston.
For the first phase, the main distribution center / showroom building was 988,000 SF and was constructed with tilt-up construction. The distribution center is designed to support a wide range of product loading / unloading with, with 125 bays at 44″ elevation, 35 bays at 54″, six bays at 18″ and seven bays at ground level in the customer pickup area. Parking for this facility includes spaces for 638 customer and employee vehicles and 459 spaces for trailer parking.
The distribution center interior space spans 906,272 SF and includes three breakroom / office pods, two block-wall shop areas with second floor storage mezzanines, two Col-Met paint booths and a classroom with auditorium-styled seating for employee training. The warehouse features painted decking, duct work and mechanical fixtures and is cooled by large macro fans. The floor joints are finished with armored hinging to support heavy traffic from forklifts and other vehicles.
The Rooms To Go Super Center provides a dramatic space to showcase dozens of room furniture and finishing sets. To support Rooms To Go’s approach of selling complete room solutions the showroom features multiple faux wall segments connected in a matrix of shapes and styles, to create the illusion of single room settings throughout. These walls are crafted in a wide array of shapes and curves, finished with recessed openings, varying paint schemes, wood and metal trim, stainless steel grids and stone cladding. Banks of accent lighting profile room displays around the showroom with large light fixtures providing overall illumination for the interior. The floor is covered with carpeting, luxurious wood panels and tiling to match the different styles of the rooms being featured.
Outside the front entrance to the showroom is Rooms To Go’s trademark yellow arch, a radiused metal structure that spans 88 feet and reaches over 50 feet at the top of the barrel vault. Massive neon lights, called super graphics, illuminate the front of the showroom with art renderings of furniture that are visible from miles away.
A second 12,000 SF maintenance building behind the distribution center provides four work bays for employees to service their trailers. The main bay is full-length to support a trailer; the three remaining half-bays have a steel awning over their entrances to provide shade and cover from the elements.
Bob Moore Construction returned to this facility to create a 252,000 SF distribution center expansion. This makes the total space built for Rooms To Go Brookshire to 1,252,000 SF.
The distribution center in Brookshire is the third project Bob Moore Construction has completed for Rooms To Go. In 2004 the general contractor built an 851,000 SF distribution center in Arlington, Texas, and in 2010 they completed a 34,888 SF Rooms To Go Showroom along Interstate-35 in Fort Worth.


